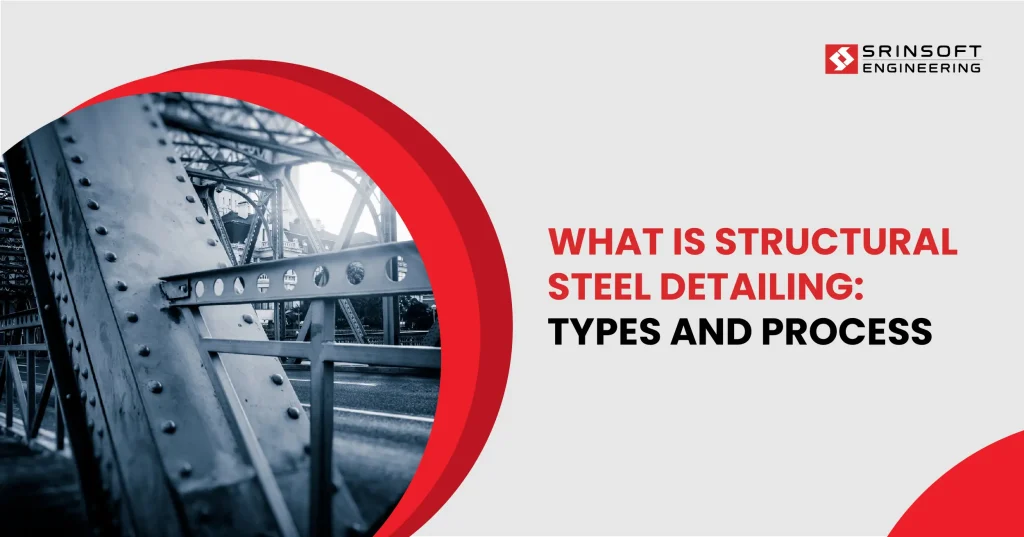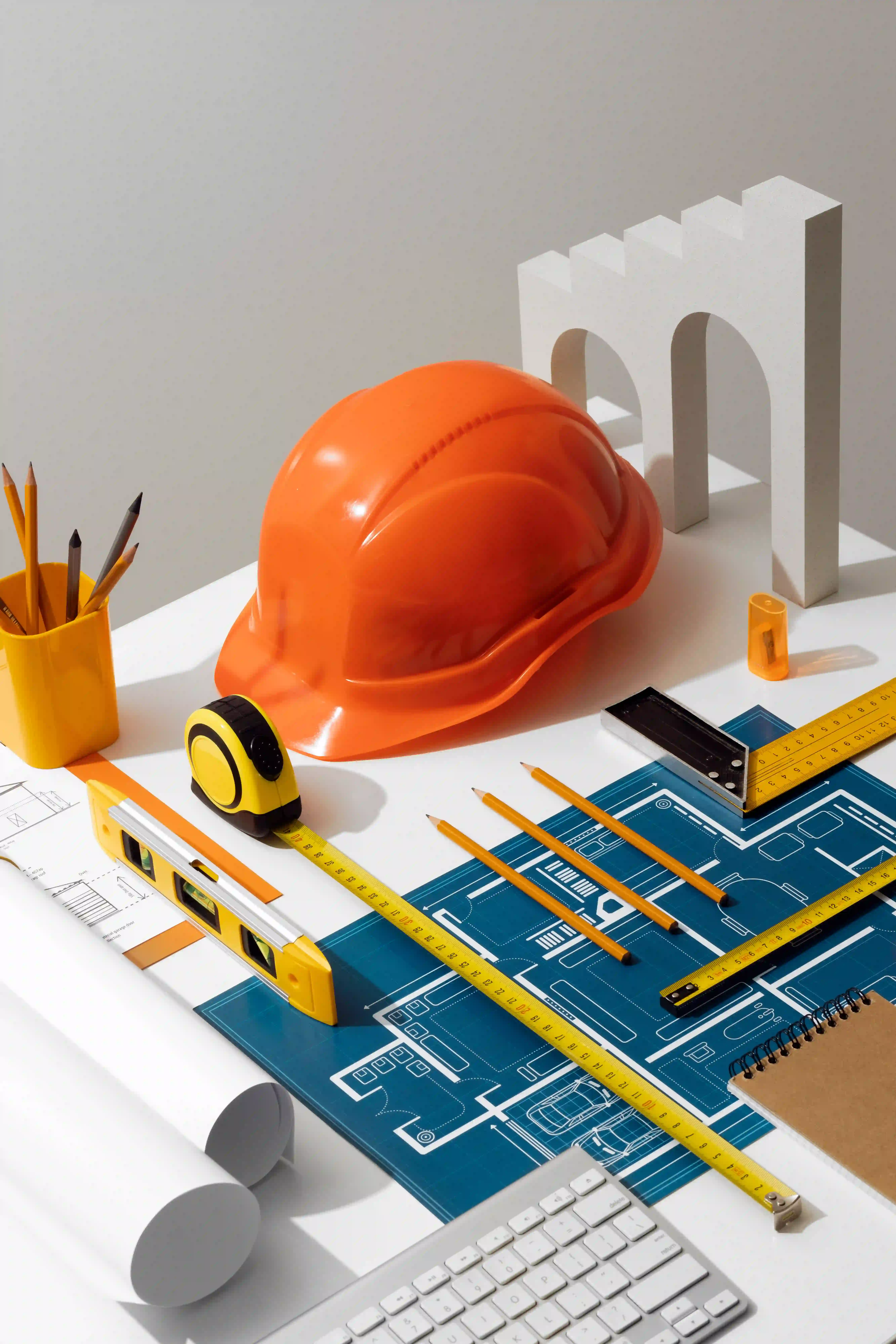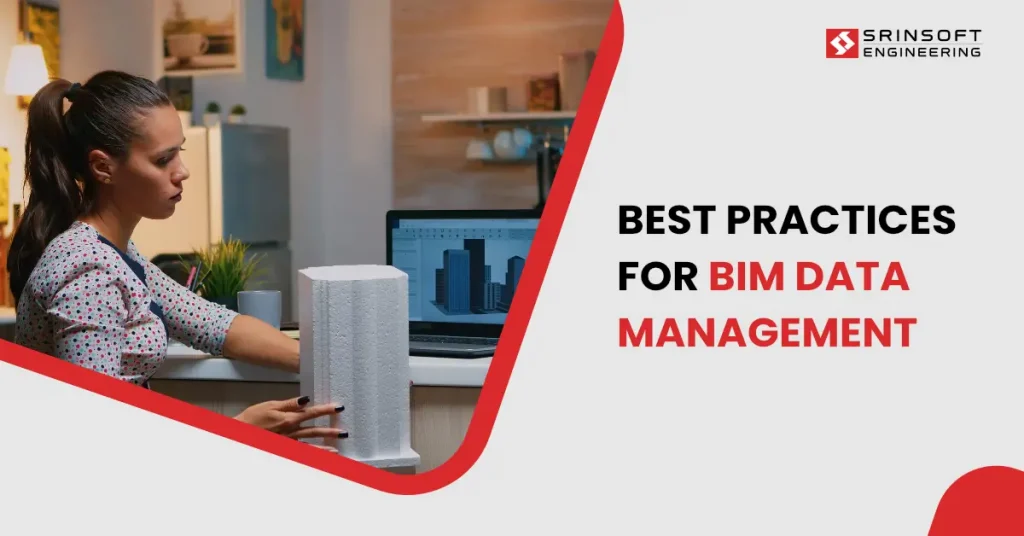
Structural engineering relies heavily on structural steel detailing, which is vital for the success of nearly every steel project. Achieving high accuracy in the detailing process is crucial to avoiding unnecessary expenses and delays. From projects involving manufacturing to constructing a residential or commercial building, steel detailing acts as an essential link in the overall project chain. This process requires collaboration among various professionals, including engineers, contractors, architects, and fabricators.
What is Structural Steel Detailing?
Structural steel detailing is the process of creating detailed drawings for fabricators and contractors, along with plans, estimates, and other important reports and activities.
During the construction phase from its start to its end, structural steel detailing drawings and modeling play an important role.
To evaluate the detailing and working of the project, the team uses to follow necessary steel detailing codes and standards. The use of this technology is based on the project work during pre- and post-staging.
Structural steel detailing work needs 99.9% accuracy, involvement in erection drawings and shop drawings.
Importance of Steel Detailing in Construction Projects
- The shop drawing provides a precise picture of each steel element and how it is to be made. Through the detailing process, dimensionally defined, every component of the steel subcontractor’s scope of work is scrutinized & given an identifying mark.
- Every bolt is located and defined, and each shop operation is identified.
- The steel detailing industry provides professional services, combining engineering technologists and drafting skills on a contract basis.
- Time saved to enter the building frame into detailing software.
- Easy adaptation of layered electronic plans into erection drawings by “turning off” unnecessary levels of detail.
- Accurate design intent realized into the final product, especially in highly complex or irregular designs.
- Accurate transfer of structural loadings to the fabricator for connection design
- With new technologies comes an increased responsibility to ensure that steel detailing does not circumvent the thought process necessary for developing an accurate and useful product.
Types of Structural Steel Detailing
There are two main types of drawings used in this process: shop drawings and erection drawings.
1. Erection Drawings
It indicate the specific location of each steel component within the structure and provide dimensioned plans. These drawings outline the placement of each component, the requirements for installation, and any additional fieldwork needed for the project, such as the installation of welding spots, wedge anchors, and bolts.
2. Shop Drawings
In contrast, shop drawings are more detailed and precise. They are created to specify exact detailing requirements for fabricating each individual member of a structure and are used by the steel fabricator to fabricate these members. Each steel element, including joists, beams, columns, and braces, is thoroughly detailed in the shop drawings. This information guides steel fabricators on how to construct each component. The shop drawings include dimensions and sizes of components, bolting and welding specifications, material details, and other necessary information for the fabrication of each piece.
Structural Steel Detailing Process
- Understanding Design and Construction Drawings: Analyzing architectural and structural drawings to develop comprehensive steel detailing plans.
- Creating 2D and 3D Models Using CAD Software: Employing computer-aided design (CAD) software to produce accurate digital models. The 2 most common computer applications used today are Tekla Structures & SDS/2. With this software, the detailer literally builds the project in a 3D model before producing detailed shop drawings.
- Generating Detailed Fabrication and Assembly Drawings: Creating drawings that direct the fabrication and assembly processes of steel components.
- Material Specification: Detailers indicate the types of materials required, including the grade of steel, coatings, and other essential information. This helps ensure that the final structure complies with design and safety regulations.
- Coordination and Collaboration: Coordinating with other trades and disciplines, such as architects, engineers, and building officials, to ensure that the steel structure is compatible with the overall design of the building.
- Quality assurance Checking the drawings for accuracy, completeness, and compliance with codes and standards.(American Institute of Steel Construction (AISC)
- Final Deliverables: The final deliverables include a thorough set of drawings, documents, and data files essential for fabricators, erectors, and construction teams to accurately and safely build the steel structure.
Conclusion
Today only the most advanced building projects make use of the tools available with the development of technology.
The most sophisticated proponents of this process can even enter electronic information into a Computer Numeric Control (CNC) automated fabrication system that allows shop drawing information to be accurately uploaded directly to the machinery that fabricates the steel.
The reality of today’s market is a stifling resistance to change in an industry that thrives on tradition. Inefficiencies will persist until competition makes technology necessary. People in the industry today must consider how prepared they will be when the technology of tomorrow becomes the reality of the present day.


