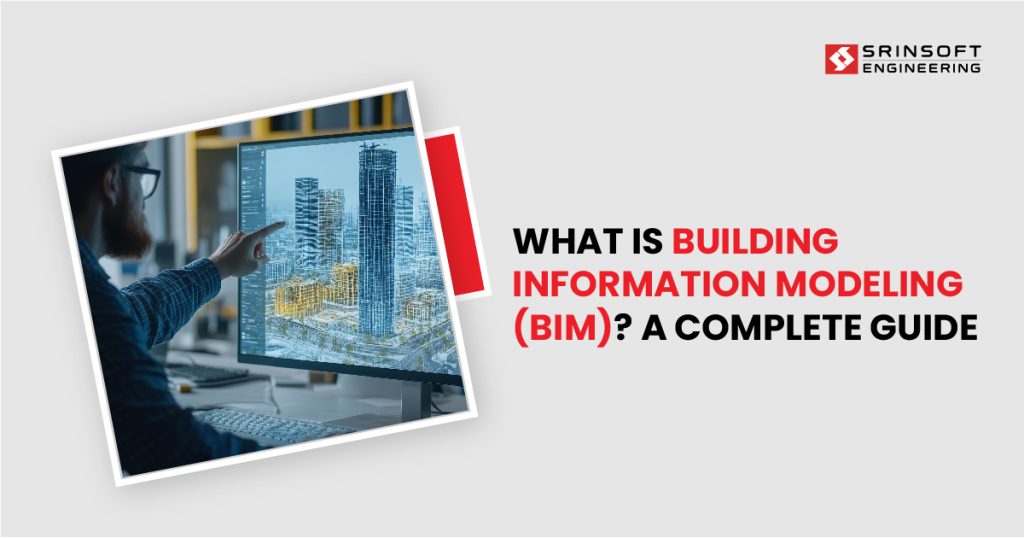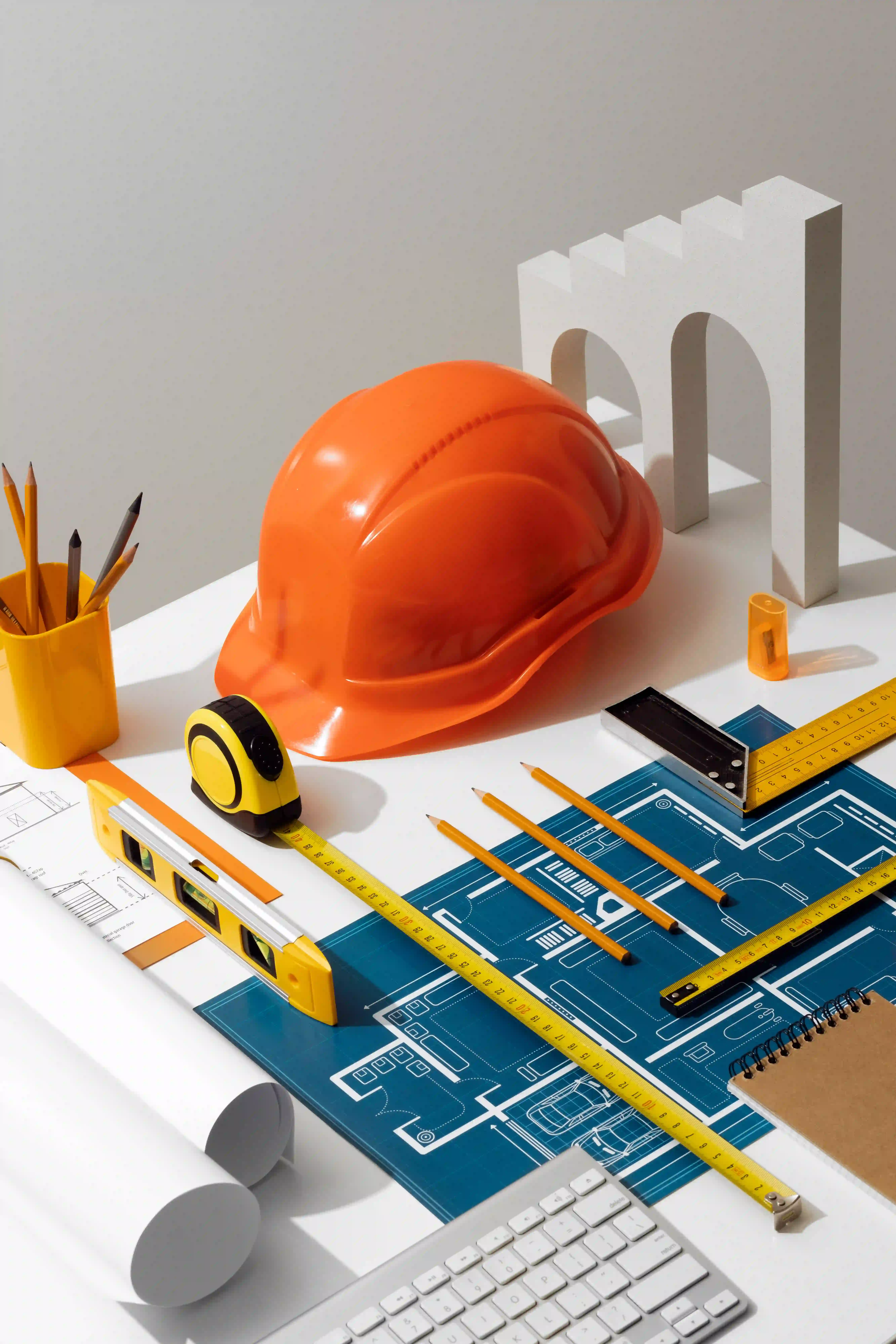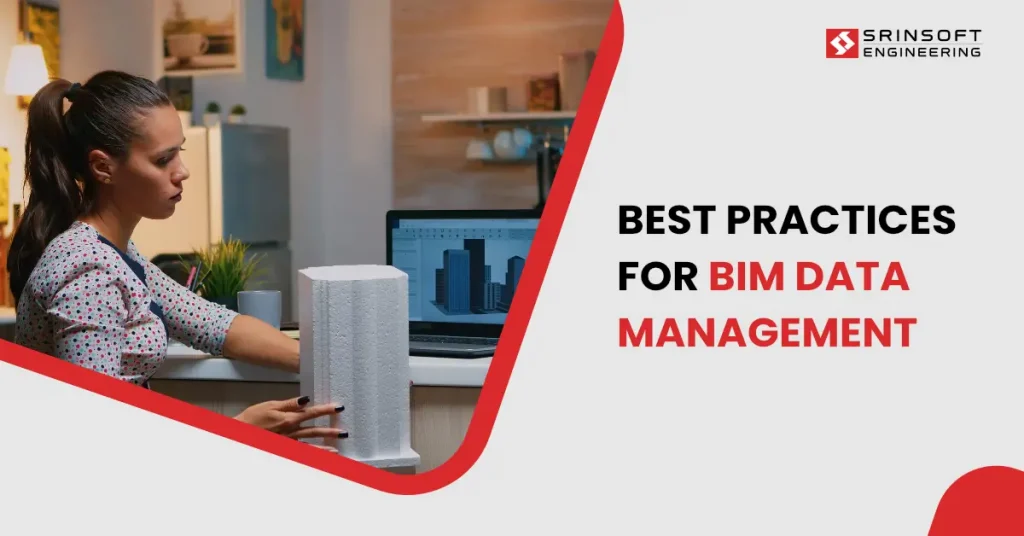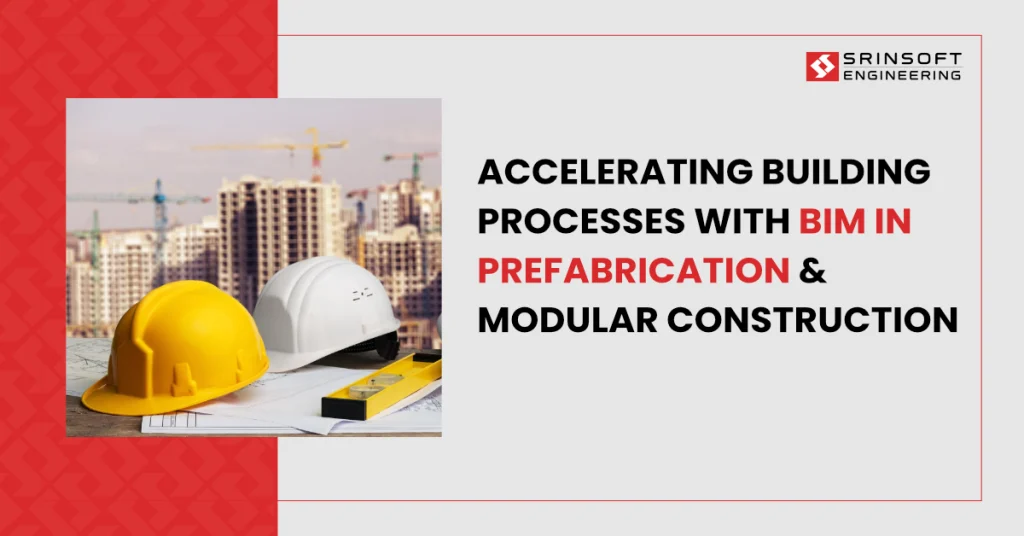
Construction projects are getting more complicated as time goes by and that is why more teams are adopting Building Information Modeling (BIM) for a smooth and well-coordinated process.
Building design and construction processes around BIM results in a well-coordinated plan, which not only improves efficiency while working but also the risk of errors. If you’re an architect, contractor or just someone involved in the process, learning the nitty gritty of BIM can help you directly improve the outcome of your project.
This guide has been developed to elucidate the basics, breaking down what BIM is, its importance, its integral features and how it fits into the different project phases.
What is BIM?
Building Information Modeling is essentially an intelligent digital process of planning, constructing, and managing all aspects of a building throughout its entire lifecycle. It integrates 3D models and detailed information on parts, systems and construction workflows.
BIM allows architects, engineers and construction teams to all work off the same digital model, thus ensuring everyone is on the same page and reducing the potential for mistakes. In this way, BIM connects teams from early planning through to daily building management, creating continuity and smoother, more coordinated workflows at each phase.
BIM as more than just drawings—it’s a full digital twin of your project that lets you explore, adjust, and fine-tune long before construction starts.
Benefits of Building Information Modeling
BIM brings a ton of benefits to the table that really help boost project success. It raises the bar on quality and performance by giving teams accurate, detailed digital models to work with—leading to smarter design choices and smoother execution.
Productivity gets a big lift too, thanks to automated tasks, cleaner workflows, and real-time updates that keep things moving. BIM also helps cut down on material waste by making planning and resource use way more precise, which means fewer costly mistakes.
Projects tend to wrap up faster because teams can coordinate better and catch issues early. On top of all that, BIM can unlock new business opportunities by sparking innovation and creating stronger connections with clients.
BIM helps cut construction costs by making designs smarter from the start and reducing the need to redo work down the line. It also makes processes easier early on by supporting things like feasibility checks, energy-efficient planning, accurate cost estimates, and sustainable design choices.
Plus, by catching errors early, encouraging leaner workflows, and making prefabrication more practical, BIM helps teams deliver projects that are faster, cheaper, and just plain better all around.
Key Features of BIM
When it comes to managing modern construction and design projects, BIM helps teams stay ahead of problems. Here’s a breakdown of what makes BIM so useful:
1. Clash Detection
BIM helps to identify potential design clashes between architectural, structural, and MEP (mechanical, electrical, plumbing) elements long before construction begins. Catching these issues early means fewer surprises on site, less rework, and a smoother path to staying on time and on budget.
2. Analysis
When implemented correctly, BIM enables you to analyze how well your design stacks up — in terms of energy efficiency, lighting performance, or structural integrity. Using built-in analysis and simulation tools, teams can refine ideas early in the construction process and make confident decisions that balance between function, compliance and sustainability.
3. Time and Cost Estimations/Quantity Take-offs
With BIM, planning of the construction budget and deadlines becomes much easier. Teams can extract more accurate quantity take-offs by linking their schedules and cost information directly to the 3D model. That means fewer budget surprises down the road and a much clearer picture of project costs from the start.
4. Integration
BIM integrates well with all the major tools—CAD, ERP, GIS, and project management platforms—so your data stays consistent as it moves through different stages. This kind of smooth integration really comes in handy on big projects where multiple teams and systems need to stay in sync.
5. Collaboration and Communication
BIM integrates closely with all the enterprise applications like CAD, ERP, GIS and project management platforms. Such a seamless integration with such multiple tools comes in handy as data will be consistent as it flows through the different stages and through different applications. This capability is particularly useful on large projects where multiple teams and systems need to keep in sync over time.
How Does the BIM Process Work?
BIM operates through an integrated workflow across the building lifecycle:
1. Planning and Design (Preconstruction Phase)
This phase includes initial brainstorming, site analysis, feasibility studies, and schematic design development. BIM supports conceptual modeling, zoning analysis, and massing studies. It helps assess energy efficiency and sustainability early on, reducing downstream issues.
2. Modeling and Coordination
Multidisciplinary teams create detailed digital models incorporating architecture, structural systems, MEP layouts, and more. Clash detection tools identify conflicts, and design adjustments are made in real-time. This phase improves precision, coordination, and collaboration between teams.
3. Construction Phase
During construction, BIM aids in logistics planning, procurement, sequencing, and real-time issue resolution. The 4D model illustrates project timelines while the 5D model tracks cost fluctuations. On-site teams access mobile BIM tools to stay updated with the latest plans and reduce miscommunication.
4. Operation and Maintenance (Post-Construction Phase)
BIM continues to add value even after construction. Building owners can use the model to manage assets, schedule maintenance, and plan renovations or upgrades. Integration with facility management systems enhances lifecycle management.
5. Collaboration and Communication
Throughout all stages, cloud-based BIM platforms allow stakeholders to view, annotate, and update project models. Changes are tracked in real-time, promoting transparency. Integrated communication tools streamline approvals and decision-making, reducing turnaround time and boosting team synergy.
What Are BIM Levels?
BIM levels represent the degree of collaboration and data integration used in construction projects, as defined by UK standards:
Level 0 – Digital Drawings:
The most basic level, involving only 2D CAD drawings without any collaboration or data integration.
Level 1 – Managed CAD in 2D and 3D
Introduces some 3D CAD usage for design, while 2D remains common for documentation. There’s limited data sharing and collaboration.
Level 2 – Collaborative BIM
Utilizes 3D BIM models and standardized data exchange formats. Disciplines work collaboratively, sharing data in a common file format to avoid conflicts.
Level 3 – Integrated and Fully Collaborative BIM
Represents full integration of project information in a shared environment. All stakeholders work on a single, centralized model, ensuring real-time updates and full collaboration.
Explore: BIM Levels of Development (LOD) for Seamless Design and Construction
Role of BIM in Construction and Architecture
Role of BIM in Architecture
The use of BIM in architectural design makes exploration of ideas a lot easier as teams work from a single source of the model. Not only that, but it also makes presentations a lot clearer by giving clients and stakeholders a comprehensive view of what’s being proposed.
Detailed 3D models make it easy to explore things like lighting, acoustics, and environmental impact, helping teams make smarter design choices. And when changes happen, real-time updates automatically carry through to drawings, models, and documentation. As all the stakeholders, from architects to engineers to contractors, will have access to a common up-to-date view of the model, they can work and collaborate more efficiently.
Cloud-based platforms let teams work together in real time, no matter where they are. BIM’s built-in clash detection helps flag design problems early on, keeping projects running more smoothly. Plus, with building codes and standards baked right into the model, staying compliant gets a whole lot easier.
And when it comes to sustainability, architects can tap into energy analysis tools to test different environmental scenarios and design buildings that are smarter and more eco-friendly.
Role of BIM in Construction
BIM makes planning and execution in construction more efficient by blending detailed visuals with real-time data. 4D BIM connects construction activities to a timeline, giving teams a clearer picture of how the project should unfold.
5D BIM brings budget tracking into the mix, making it easier to stay on budget and make quick adjustments when needed. Contractors also benefit from better resource planning, with tools to track materials, labor, and equipment more precisely.
With BIM, on-site teams don’t have to flip through printed drawings as digital models are right at their fingertips on tablets or accessible through AR/VR tools. Safety planning also gets smarter, thanks to simulations that help teams identify and fix potential hazards before work begins.
Even after a construction wraps up, BIM continues to deliver value by supporting facility management with detailed info on systems, warranties, and maintenance. That means smoother operations and fewer surprises down the line.
Conclusion
Think of BIM as the glue that holds a project together. It gives teams the clarity they need and helps keep everything at each phase of the project well-coordinated and aligned so that nothing slips through the cracks.
It helps catch problems early, keeps resources in check, and leads to better results overall. And as tech keeps evolving, BIM will only get better, bringing new tools and even more value to everyone involved in the project.


