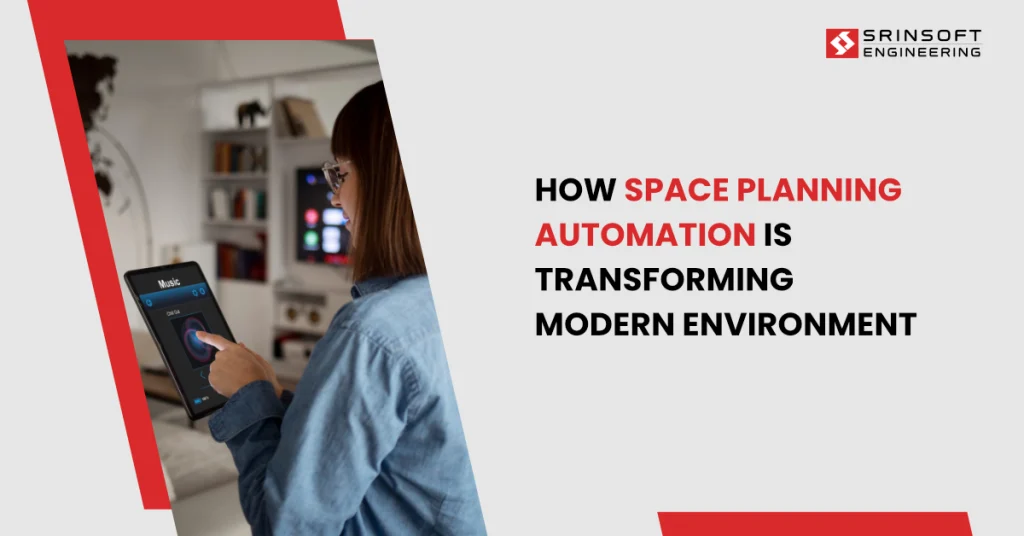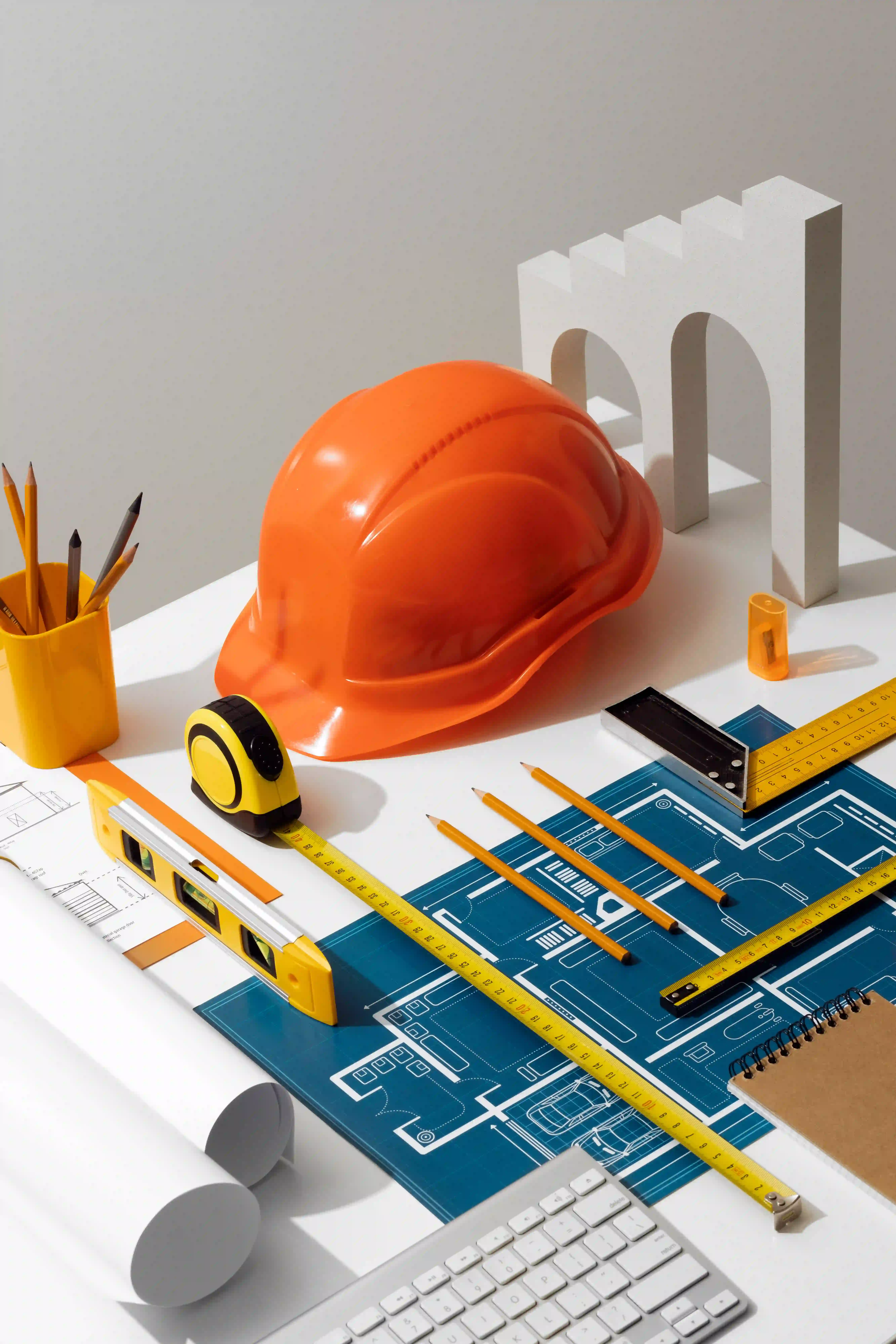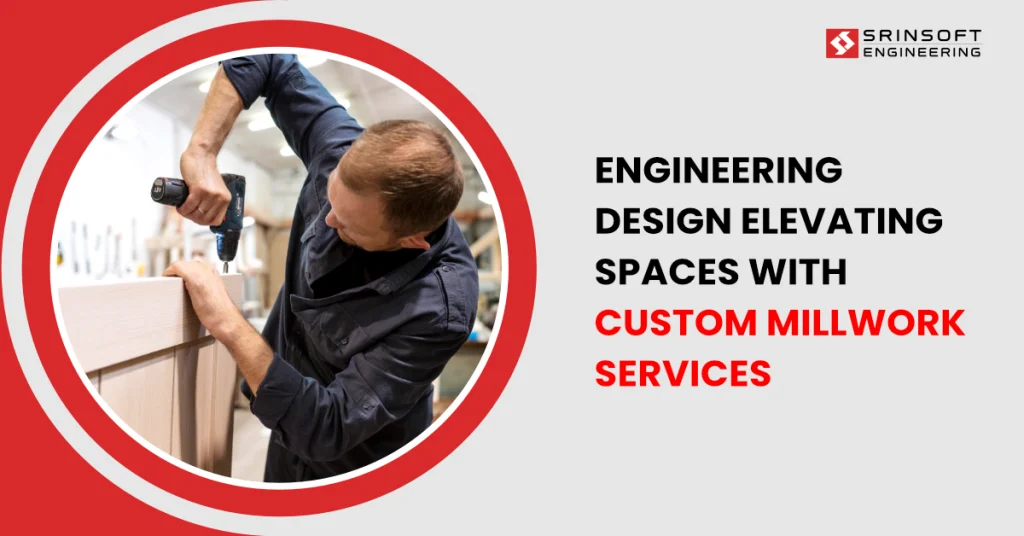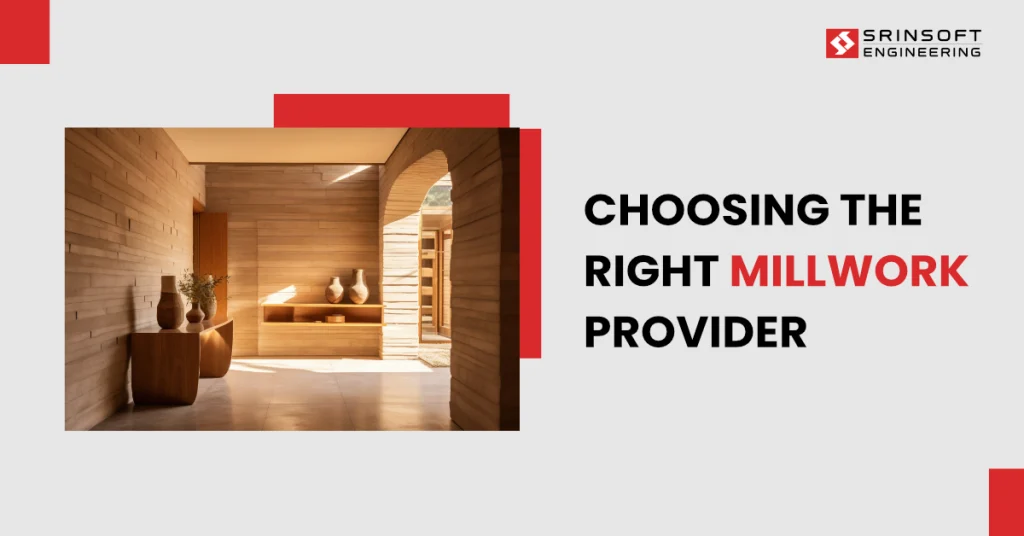
In today’s fast-evolving world of architecture and design, space planning design automation has become critical in transforming the way interior spaces are designed, making the process more effective, efficient, and optimized.
We have witnessed a steadily increasing demand for space planning in intelligent commercial buildings, healthcare facilities, and educational institutions. Machine learning and AI-based automation tools are crucial in this process, enabling the automation of space planning designs. These tools help designers quickly propose multiple layout options and optimise floor plans for functionality and aesthetics by leveraging historical and real-time data, as well as usage patterns.
Using the right tool with the right data can significantly improve project execution. Therefore, it is no surprise that companies seek optimal design solutions to enhance their space planning projects more optimally.
What is Space Planning
Space Planning is an essential aspect of architecture and interior design, involving the strategic planning and organization of floor space in a building model. This process meets the needs of functional requirements of the building occupants, whether it’s for residential, commercial, or public spaces.
The process of space planning is about the floor plan creation which includes the layout of the Floor Space and the placement of Walls, Windows, Door, Furniture, Lighting and other Decoratives based on proposed environments such as workspaces, living spaces, retail spaces, or industrial spaces.
Effective space planning requires a clear understanding of the floor space’s intended use and the demand for various aspects of proper design, such as accommodating occupants, addressing constraints, and considering other factors like building codes and regulations. At the very early design stage, designers gather data on intended room usage, foot traffic and circulation patterns, client needs and feedback, and future projections to inform the planning process. By taking all these considerations into account, designers can enhance productivity, streamline the design process, and maximize usable space.
How to Approach Space Planning
In general, space planning is about effectively utilizing the floor space of the building model depending on the project’s needs. However, it is crucial to carefully consider factors to ensure functionality, efficiency and aesthetic appeal. Here are some key considerations while drafting a space planning for interior design.
- Effective Space Allocation – Calculate the space allocation for usable area, while considering the interior columns, Mechanical rooms, etc.,
- Functionality – Consider the placement of furniture, equipment, and fixtures depending on headcount/work seat occupancy
- Circulation Path/Traffic flow – Design an efficient circulation path to facilitate easy movement throughout the floor space and prevent congestion for comfortable use
- Availability of Views and Daylight – Accessible for natural light and outdoor views which helps a more pleasant and attractive environment
- Flexibility Layout design – Consider the adoption of future requirements to facilitate different needs and activities over time
- Building Code – Ensure the space plan complies with building code and regulations, and accessible standards
- Sound Control – Categories acoustic zones based on the noise level to improve a productive environment
The Need for Automation in Space Planning
The traditional method of space planning for architectural models involves a strategic allocation and systematic manual process to achieve optimal space utilization and furniture layout in the building’s floor plan. Architects and designers relied on their expertise, creativity, and BIM software to plan space allocation and furniture arrangements tailored to organization requirements.
While incorporating room, furniture, lighting and other components into the floor layout, designers meticulously consider various design factors, including building codes and standards, to create a workspace that maximizes space utilization and allows for future flexibility.
The design process is often iterative, involving the creation of floor plan layouts defined by the client’s requirements and an analysis of the usable floor space. This includes the placement of furniture, fixtures and fittings, considering the traffic flow and the space allocation for various functions,
Managing large-scale projects with this method can be complex. Designers must manually handle comprehensive floor layout plans using Building Information Modelling (BIM) software, based on their knowledge and experience. This complexity arises as designers are involved in various stages of the design process to maximize floor space utilization.
Overall, the traditional method of space planning remains valuable, it can be a time-consuming, inefficient design process, requiring significant human efforts and limited in scope. AI-based and Machine-learning tools address these limitations by introducing automation, data-driven generative design and creative assistance to the design process.
How Space Planning Automation Works
Space planning automation is revolutionizing the way we approach architectural design and facility management. AI and machine learning employed in automation tools can analyse historical data, customer input, and industry usage patterns.
By leveraging advanced algorithms and machine learning techniques, designers can automate the tedious processes of floor layouts and space optimization, including the calculation of usable floor area, maximum occupancy, space allocation, and furniture arrangement. This not only streamlines the design process but also enhances the accuracy and efficiency of space utilization.
The procedural algorithms can observe international building codes and space standards to automate the efficient floor plan layout in the existing building model, achieving maximum space optimization and utilization.
It enables a more dynamic and generative design approach, facilitating designers to easily evaluate and compare floor layout design variants with various design options. This could include real-time adjustments to layout based on occupancy data, functional areas, estimates, and other metric data
Space Planning Automation facilities layout design across various industries:
- Residential Design – Automated tools can create optimized floor layouts, furniture placement and traffic flow considerations, resulting in preferable and efficient living spaces.
- Commercial Spaces – Automated tools can design efficient layouts to enhance employee productivity and optimize traffic flow in commercial spaces such as offices, retail stores, and restaurants.
- Healthcare – Automated tools can design efficient layouts that meet regulatory requirements, optimize staff workflows and enhance patient care.
- Education Institutions – Automated tools can design classroom layouts, administrative areas and other common spaces, generating effective learning and accommodating the needs of students and staff.
Key Features of Space Planning Automation Tools
It’s essential to understand the key features of space planning automation tools to fully leverage their benefits. Here are some of the key features to look for,
1. Occupancy Calculation
By levering the Advanced algorithms, the automation tool can accurately calculate the usable floor space rentable area, and traffic flow area against the gross floor area based on international building codes and space standards. It provides real-time occupancy rates by tracking user activities and monitoring space utilization
2. Generative Design Layouts
A machine learning-based automation tool can analyse a given space and generate multiple layout options by utilizing historical data, on-demand user-defined data, and industrial usage patterns. This allows designers to compare various possibilities and choose the preferred one for their needs.
3. Interactive Dashboard
Automation tools equipped with a sophisticated user interface can showcase space utilization, occupancy rate, total count and utilization of furniture, cost estimates, and other key metrics and performance indicators in real-time.
4. Occupancy Assessment
Easily manage and track utilized areas for different spaces, whether it’s amenity, open work seats, enclosed work seats, open collaboration, or building common areas.
5. Customizable Metric Data
By altering real-time data in the design insights based on client feedback, the automation tool analyses the floor plan and adapts the design layout, ensuring optimal space utilization.
6. Estimation Analysis
Automation tools help designers make cost-effective floor layout selections by providing price comparisons, budget tracking, and cost analysis.
7. Metric Data Exports
Allow designers to export metric data based on room-wise or floor-wise parametric into interactive data visualization software along with the Revit model.
Benefits of Space Planning Automation
- Enhanced Efficiency – Streamlined the space planning process, reducing the time and effort required for creating an effective design layout
- Improved Accuracy – Minimize the risk of errors, leading to more precise and reliable layout outcomes
- Greater Flexibility – Allows designer to easily accommodate changes and updates in real-time through design insight
- Accessibility – Facilitates designers to represent layout options with their client by integrating interactive data visualization software like Power BI
- Cost Saving – Significantly reduced the time consumption on the design process by introducing the Automation


