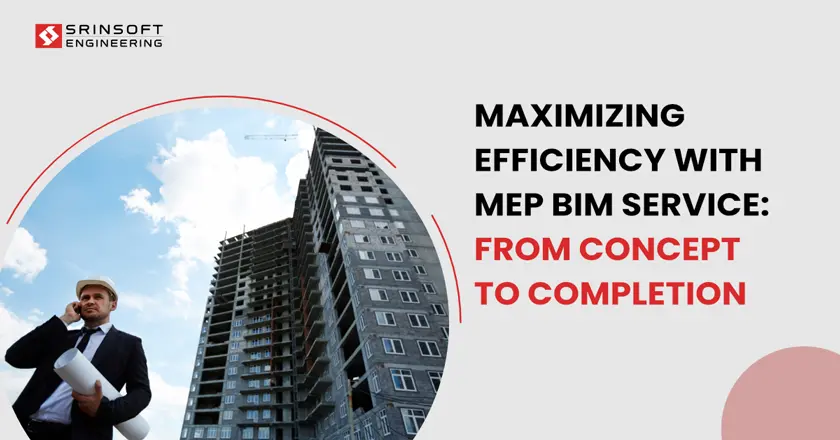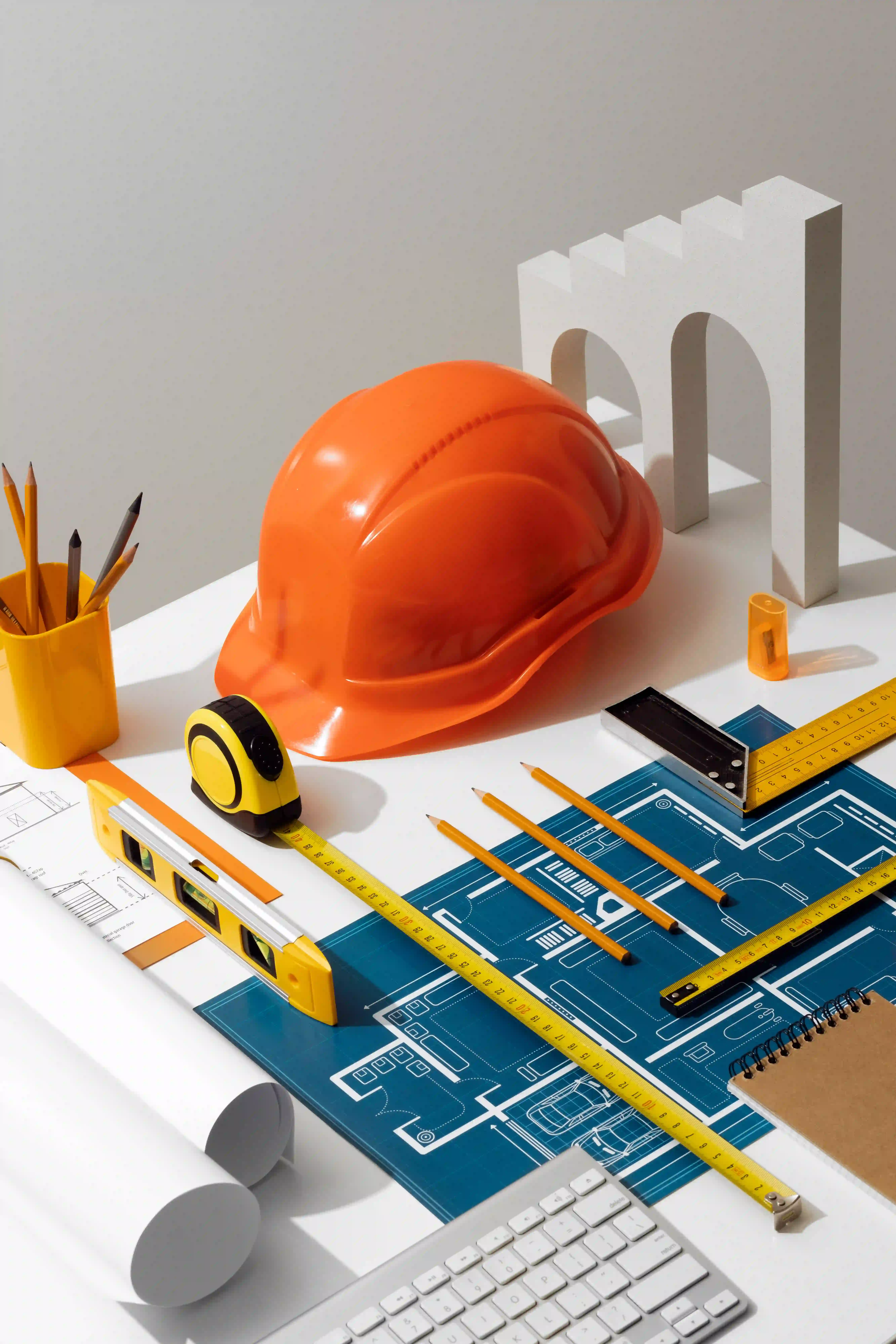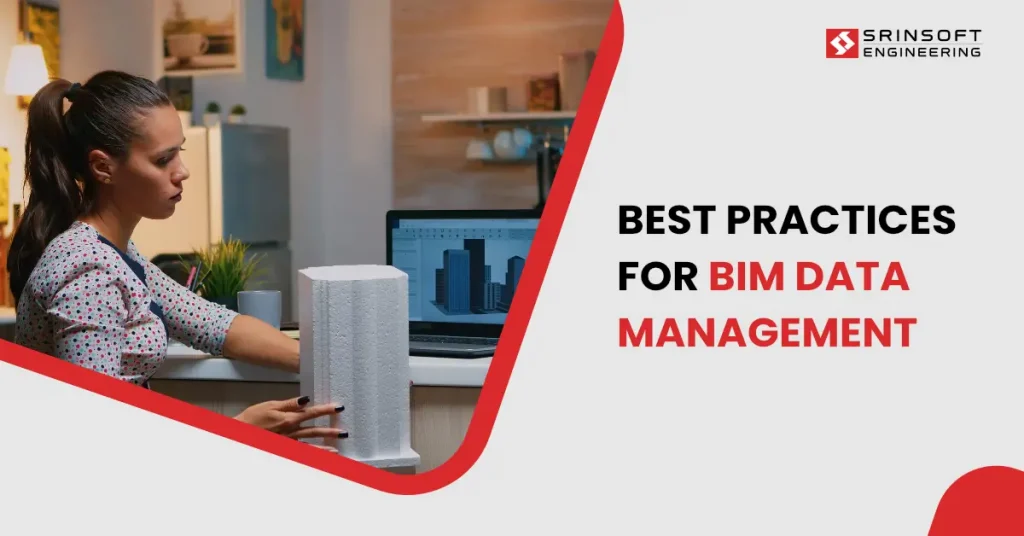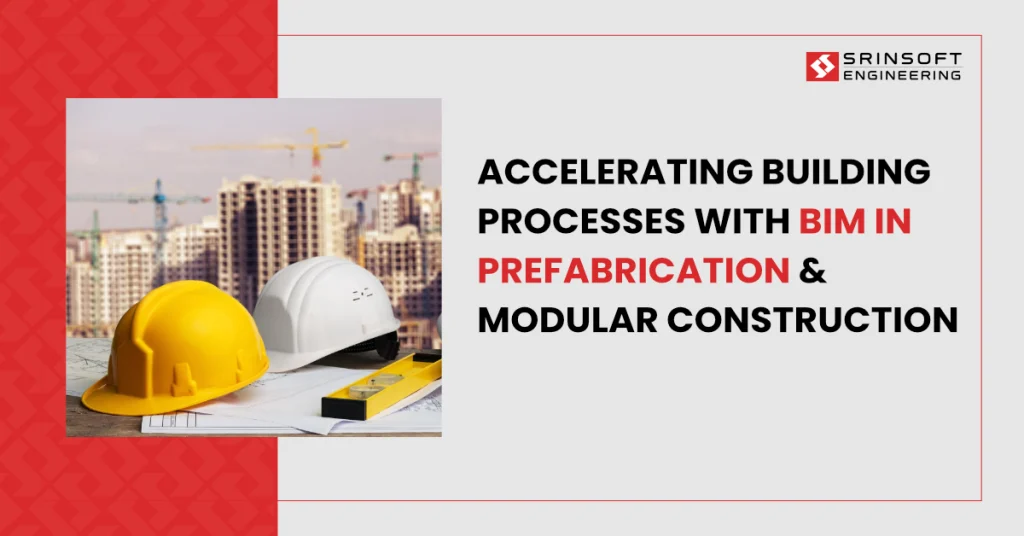
In the world of construction, efficiency & precision are key. That’s where MEP BIM services come into play.
MEP stands for three critical components of any building project.
- Mechanical
- Electrical
- Plumbing
BIM or Building Information Modeling is a process that revolutionizes how we design, construct, process & manage buildings.
So, let’s dive into how MEP BIM services can transform your construction projects.
What are MEP BIM Services?
MEP BIM services integrate the mechanical, electrical & plumbing systems of a building into a cohesive digital model.
This model is detailed & interactive providing a comprehensive overview of all MEP components.
Now, here’s a breakdown of each part:
Mechanical: Includes HVAC (heating, ventilation, fire fighting & air conditioning) systems to ensure optimal climate control & air quality.
Electrical: Covers all electrical systems, from power distribution to lighting & communication networks.
Plumbing: Encompasses water supply, drainage & waste management systems.
How MEP BIM Services Work
1. Data Collection
- Gather all necessary information about the building’s design & systems. This includes architectural plans, engineering specifications & equipment details.
2. Model Creation
- Create a detailed 3D model using BIM software. Input all mechanical, electrical & plumbing components into this model.
3. Coordination & Analysis
- Use the model to coordinate between different systems. Perform clash detection & analyze the design for any potential issues.
4. Documentation & Reporting
- Generate comprehensive reports & construction documents from the BIM model. These documents are used throughout the construction process.
5. Construction & Beyond
- Utilize the BIM model during construction for precise execution. Post-construction, use the model for facility management & maintenance.
Benefits of Utilizing BIM for MEP Design & Coordination
1. Enhanced Collaboration & Coordination
Improved communication & coordination among different disciplines lead to better project outcomes.
BIM facilitates a more collaborative design process. It allows MEP designers to work seamlessly with architects, engineers & other stakeholders.
2. Superior Clash Detection
One of the most significant benefits of BIM for MEP is its ability to detect clashes.
In a 3D BIM model, clashes between different systems (e.g., ductwork, pipes, electrical conduits) can be identified early in the design phase, reducing costly rework during construction.
3. Improved Energy Analysis
BIM allows for energy analysis & simulation, helping MEP professionals optimize
system performance.
Energy-efficient designs can be evaluated & refined using BIM tools. This leads to better building performance & reduced operational costs.
4. 3D MEP Modeling
BIM enables the creation of detailed 3D models for MEP systems.
These models provide a visual representation of the entire system, making it easier to understand & identify potential issues.
5. Cost-Effectiveness
BIM streamlines the design process, reducing the need for manual revisions & rework.
Cost savings result from improved efficiency, clash detection, & accurate quantity takeoffs.
6. Optimization of MEP Systems
BIM allows for iterative design improvements.
MEP professionals can explore different design alternatives, evaluate their impact & choose the most efficient solutions.
Various Stages of MEP Projects
1. Conceptual Design
- The first step is brainstorming ideas for the MEP systems based on the building’s needs & requirements.
- Consider factors like building layout, occupancy & energy efficiency goals.
- Next, conduct initial feasibility studies to assess the viability of different design options.
2. Schematic Design
- Once design is done, we create preliminary sketches & diagrams to visualize the layout of MEP systems.
- The general sizing & capacity requirements for mechanical, electrical & plumbing components is determined.
- Alternative design approaches & evaluate their pros & cons are also explored.
3. Design Development
- Design stage is to refine the preliminary designs based on feedback from stakeholders & regulatory requirements.
- We conduct detailed calculations & simulations to validate the performance of MEP systems.
- Energy-efficient strategies & sustainable design principles into the final designs are incorporated.
4. Construction Documents
- Detailed drawings, specifications & schedules for the construction of MEP systems are produced.
- It’s made sure that the construction documents comply with building codes, standards & regulations.
- Coordinate with architects & structural engineers to integrate MEP systems seamlessly into the building design.
5. Bidding & Procurement
- Bid packages & solicit proposals from qualified contractors & subcontractors are prepared.
- Evaluate bids based on factors like cost, schedule & experience.
- Negotiate contracts & finalize agreements with selected vendors & suppliers.
6. Construction
- Installation of MEP systems according to the approved designs & specifications is overseen.
- Coordinate with construction teams to ensure that work progresses smoothly & safely.
- Conduct regular site inspections to monitor quality & compliance with project requirements.
7. Testing & Commissioning
- Conduct functional tests & performance evaluations on MEP systems to verify their proper operation.
- Address any deficiencies or discrepancies identified during testing & commissioning activities.
- Prepare operation & maintenance manuals & provide training to building operators.
8. Handover & Closeout
- Finally facilitate the transition of the building from construction to occupancy.
- Conduct final inspections & walkthroughs with the owner to ensure satisfaction.
- Complete administrative tasks such as obtaining permits, certificates & warranties.
9. Operation & Maintenance
- Last step is to establish a maintenance program to ensure the ongoing reliability & efficiency of MEP systems.
- Monitor system performance, troubleshoot issues & implement corrective actions as needed.
- And conduct periodic audits & assessments to identify opportunities for optimization & improvement.
Traditional Approaches Vs Modern MEP Design Practices
This comparison highlights the transformative advantages of modern MEP design practices over traditional approaches, addressing key challenges & enhancing overall project outcomes.
| Challenges of Traditional MEP Design | Advantages in Modern MEP Design |
| 1. Siloed Design Process Separate design teams working independently on mechanical, electrical & plumbing systems, leading to coordination issues. | 1. Integrated Design Approach Collaborative design process where all MEP disciplines work together from the start – minimizing conflicts & securing system compatibility. |
| 2. Manual Drafting & Documentation Time-consuming & error-prone manual drafting of MEP drawings & documentation. | 2. BIM Process Utilization of Building Information Modeling (BIM) software for digital design & documentation, improving accuracy & efficiency. |
| 3. Lack of Coordination Poor coordination between MEP systems, resulting in clashes & rework during construction. | 3. Clash Detection Tools Automated clash detection software identifies conflicts between MEP components early in the design phase, reducing rework & delays. |
| 4. Limited Energy Efficiency Traditional MEP designs may not prioritize energy efficiency, leading to higher operational costs. | 4. Energy Modeling & Simulation Simulation tools assess the energy performance of MEP systems, allowing for optimization & improved efficiency. |
| 5. Manual Calculation Manual calculations for load sizing & system design, which can be time-consuming & prone to errors. | 5. Automated Calculations Software tools automate load calculations & system sizing, ensuring accuracy & speeding up the design process. |
| 6. Lack of Sustainability Focus Limited consideration of sustainability principles & green building practices in traditional designs. | 6. Sustainable Design Integration Emphasis on sustainable design strategies, such as renewable energy integration & water conservation, to minimize environmental impact. |
| 7. Limited Collaboration Limited communication & collaboration between design disciplines & project stakeholders. | 7. Enhanced Collaboration Tools Collaboration platforms & cloud-based technologies facilitate communication & coordination among project team members. |
| 8. Maintenance Challenges Inadequate consideration of maintenance requirements & accessibility of MEP systems post-construction. | 8. Maintenance-Friendly Design Designing MEP systems with maintenance in mind, ensuring ease of access & serviceability for ongoing maintenance activities. |
SrinSoft Engineering: Your Trusted MEP Partner
At Srinsoft Engineering, we pride ourselves on offering a comprehensive range of MEP services that cater to all aspects of building infrastructure needs.
Our services include:
- Energy-efficient HVAC (Heating, Ventilation & Air Conditioning) solutions
- Electrical Systems
- Plumbing & Sanitary
- Fire Protection Systems
- Mechanical Systems
- Data & Communication Systems
- Security Systems
- Energy Management Systems
- Building Automation Systems (BAS)
- Renewable Energy Systems
- Indoor Air Quality (IAQ) Systems
- Water Treatment Systems
By choosing Srinsoft Engineering, you are partnering with a team dedicated to innovation, sustainability & excellence.
We understand the importance of seamless integration & coordination in MEP design & strive to deliver solutions that not only meet but exceed your expectations.
Let us help you achieve a more efficient, sustainable & well-managed building with our comprehensive MEP services.

.png)

