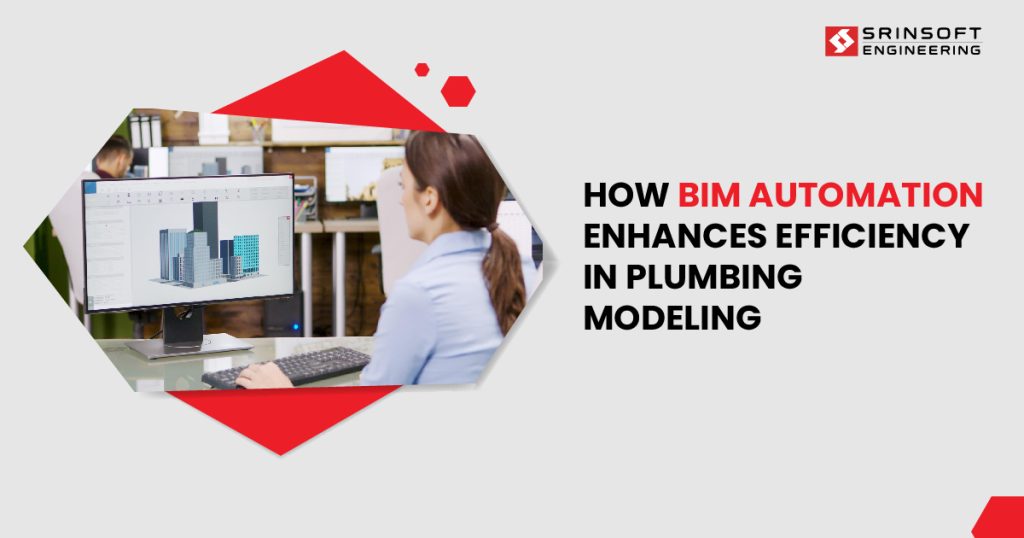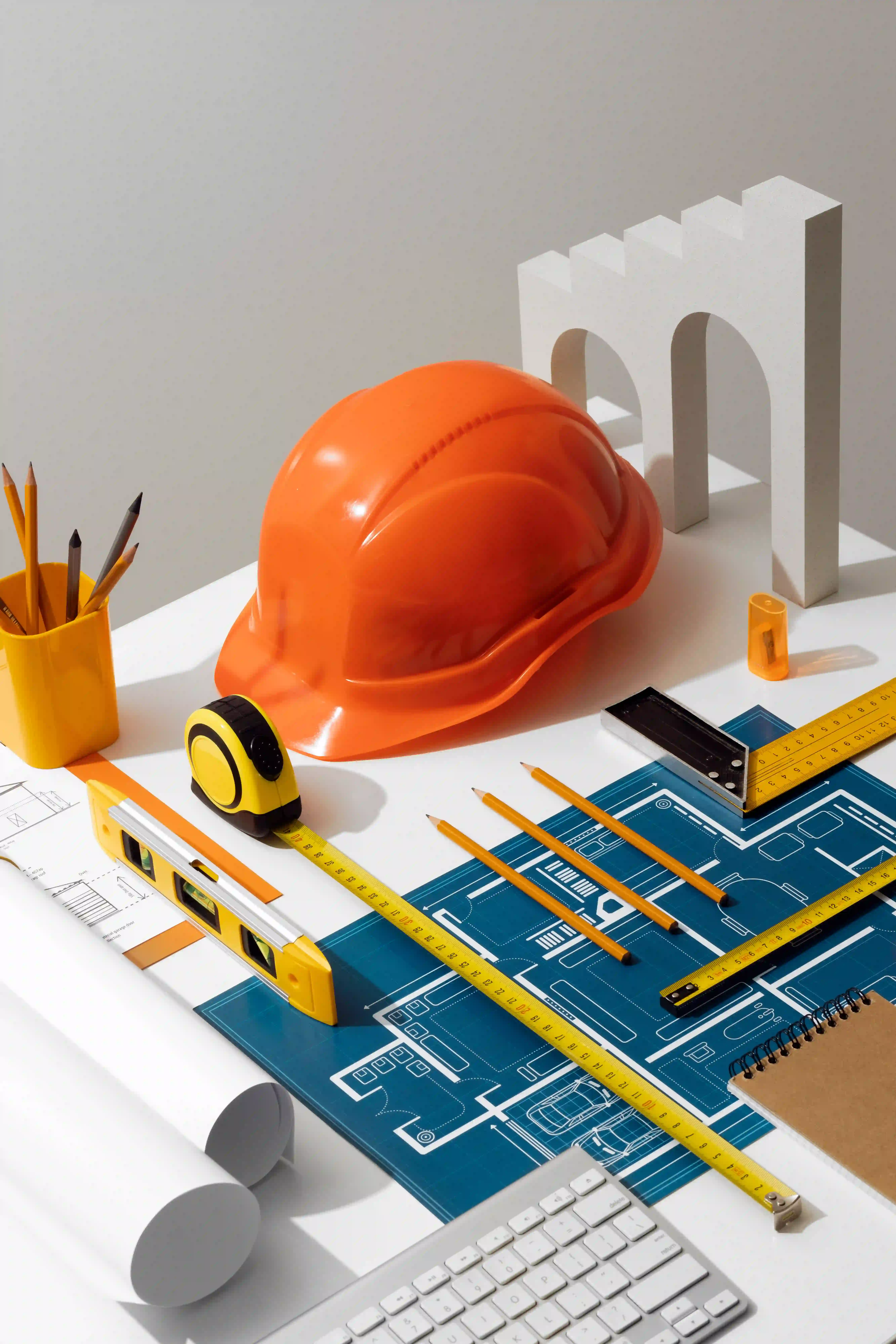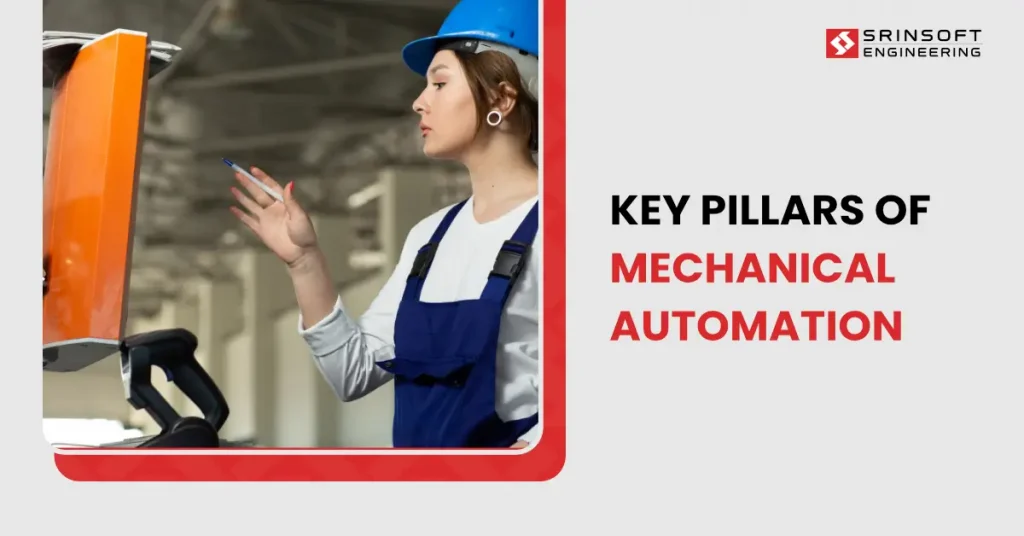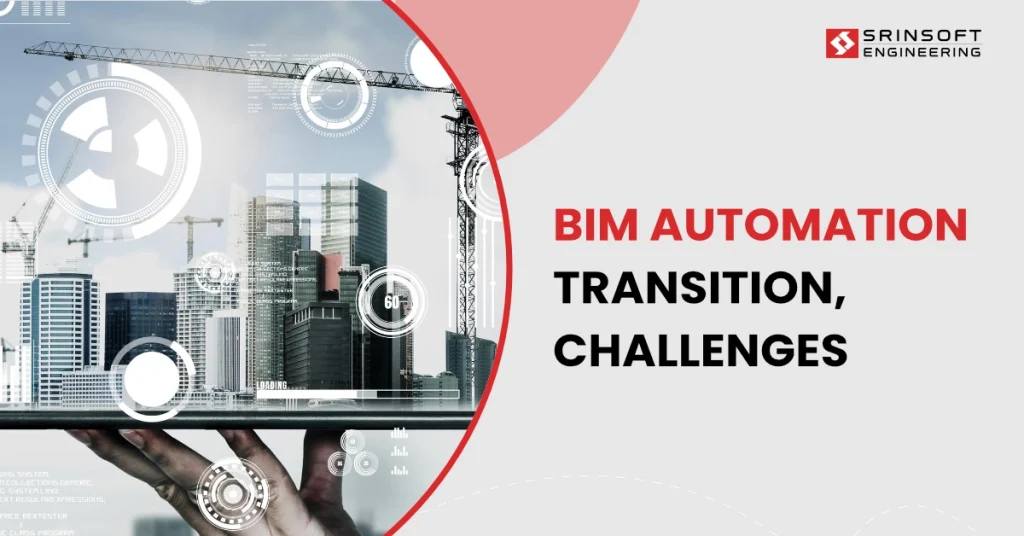
In the digital transformation era, AI-enhanced design technology has significantly improved every industry, including plumbing systems like drainage, water supply, vents, medical gas, natural gas, and more.
When designing a new plumbing system from scratch or modifying an existing one, with the implementation of BIM (Building Information Modeling), the plumbing contractors or engineers can heavily rely on manual processes through blueprints and lists of specifications
This approach is laborious, time-consuming, and prone to errors, especially since plumbing typically accounts for 6% to 8% of the total construction cost.
This is where BIM automation comes into play, optimizing the routing and sizing of various plumbing systems to achieve all the project’s design objectives with the lowest labor cost and improved efficiency in plumbing modeling.
This blog explores how BIM automation enhances efficiency in plumbing modeling, delving into its benefits, the key considerations in plumbing design, the specific challenges faced, and how automation overcomes these challenges.
The Benefits of BIM Automation in Plumbing Design
BIM offers numerous benefits that have transformed traditional plumbing design:
1. Precise and Accurate Details
Facilitates designers to automatically create detailed, accurate, and fully coordinated plumbing systems in a building model, including all plumbing connectors and plumbing & piping equipment such as pumps, tanks, filters, sumps, supply pits, and more.
BIM automation ensures an ideal balance between functionality, aesthetics, and cost-effectiveness.
2. Effortless Redesigning
Redesigning plumbing systems can be time-consuming and complex, especially in large projects when using traditional methods. BIM automation simplifies this process by allowing users to manipulate input parameters through a user-friendly interface, automating the entire design according to local standards and achieving the most efficient solution.
3. Detailed Design Layout
BIM Automation ensures that every aspect of the plumbing design is automatically placed schedules and sheets with clarity and precision. This capability enhances project planning and execution, leading to cost savings and improved profitability.
4. Automated Flow Calculations
BIM automation uses advanced algorithms to calculate water flow rates, pressure drops, and other critical factors based on user-configured inputs and industry standards, ensuring the plumbing system design meets project requirements.
5. Accurate BOM & Quantity Take-offs
BIM Automation automatically creates Bills of Materials (BOM) and quantity take-offs with absolute accuracy for cost estimation and procurement, facilitating contractors to deliver proper budgeting.
6. Compliance With Building Codes and Regulations
BIM automation examines the plumbing design to ensure compliance with all the necessary local building codes and regulations, reducing the risk of legal issues.
7. Clash Detection and Resolution
BIM Automation uses a dynamic approach to prevent conflicts or clashes between plumbing systems and other disciplines, such as architecture, structural, mechanical, and electrical systems. This ensures efficient routing, enhances design accuracy and reduces human errors.
The adoption of BIM automation in plumbing design not only reduces the risk of regulatory compliance but also delivers a more comprehensive and detailed design outcome, setting a new standard for the construction and design industry.
Key Things to Consider When Designing a Plumbing Design
Designing a plumbing system involves careful consideration of various factors to ensure functional and efficient spaces, proper water distribution, effective drainage, and compliance with building safety codes and regulatory standards. Here are some key considerations,
1. Building Layout and Functionality
Designers carefully evaluate the building layout, considering factors such as the number of bathrooms, kitchens, and other water-dependent utility areas, to create a plumbing system that meets the specific needs of the building occupants. Proper zoning and partitioning of plumbing systems contribute to a comprehensive plumbing model.
2. Water Supply and Pressure Demand
Calculate the water supply and pressure demand for the plumbing system based on the building occupancy, the number of users, and the plumbing fixture needs, considering the plumbing code standards of the building.
3. Fixture and Fitting Selection
Choosing the right plumbing fixtures and fittings can significantly improve sustainability and reduce water consumption while also meeting the building’s requirements and user preferences.
4. Pipe Material & Size Selection
Designers finalize the appropriate pipe material and size for a plumbing system design, which impacts the system’s efficiency and durability. This process involves considering the type of water supply, its temperature, the expected flow rate, fluid velocity and pressure to meet the project requirement according to building code and standards.
6. Regulatory Compliance
Ensure your plumbing system complies with local building codes and standards. This includes proper pipe size and fixture placement to guarantee the system’s safety and reliability
7. Accessibility for Future Expansion and Maintenance
While incorporating the plumbing system into a building model, designers meticulously consider the maintainability of the system and the adoption of future requirements to accommodate different needs and activities over time.
Plumbing-Specific MEP Installation Challenges
In MEP Engineering, an MEP consultant or contractor ensures that the plumbing system coordinates properly with other disciplines such as Mechanical and Electrical, for building services based on their requirement.
Although it may seem straightforward, there are challenges in accurately coordinating MEP design models, involving technical issues and industrial processes. Even minor adjustments in model coordination can still significantly impact the overall process.
1. Complex Coordination
The plumbing system needs to be coordinated with the building model, requiring clear technical requirements and proper collaboration among various MEP engineers to avoid conflicts and maintain alignment throughout the project life cycle.
2. Space Constraints
MEP engineers always seek effective solutions to fit the plumbing system within the available space without compromising functionality or aesthetics. This includes careful pipe routing and the placement of plumbing fixtures to avoid interference with other systems.
3. Conflicts or Clashes
During the coordination of plumbing systems with other disciplines, conflicts or clashes may arise with design objects. These issues must be resolved by either redesigning the system or rerouting the piping layout.
4. Design Documentation
Accurate and detailed design documentation is necessary due to the iterative nature of project requirements. This can be challenging, as the documentation must be continuously updated to reflect the latest changes.
Learn: How to Maximize Efficiency With MEP BIM Services
How BIM Automation Overcome Plumbing Design Challenges
Building Information Modeling (BIM) automation has transformed plumbing design by offering a wide range of solutions to address traditional challenges.
By leveraging advanced algorithms and Machine Learning automation tools, designers can automate tedious design activities for plumbing systems, resulting in clash-free design, efficient model creation, precise scheduling and accurate cost estimates.
BIM Automation enables designers to automate the coordination of 3D plumbing system designs through a user-friendly interface where they can configure the required input based on their project requirements. Some of these inputs include,
✅ Supply system – Hot Water, Cold Water, Gas, Heating, and Drainage designed to set up for the specific pipe run
✅ Parameters – Pipe Material, Maximum velocity, and other related details
✅ Plumbing fixture and fitting – Type, material, and other related details
BIM automation can automatically calculate pressure, flow rate, piping size, and piping routing according to plumbing codes and standards. This process not only saves time but also increases accuracy by reducing human error.
Furthermore, BIM automation facilitates clash detection to identify conflicts between plumbing systems and other building components. It resolves any identified issues by altering the path of existing pipe routing during the automation process, achieving the most efficient layout.
This approach can address and rectify the drinking water and sewerage system problems.
Conclusion
In conclusion, AI and machine learning automation tools will continue to optimize parametric modeling capabilities, allowing designers to explore unlimited opportunities in plumbing design and efficiently create detailed layouts of plumbing systems.
Utilizing BIM automation for plumbing system designs helps MEP engineers address the growing global concerns about sustainability and water conservation.
In the future, BIM will facilitate the analysis of plumbing systems for water and energy conservation using Digital Twin technologies, which enable MEP engineers to simulate and optimize the performance of the plumbing system. This ensures that the system operates at peak efficiency, which may be essential for sustainable building practices.
Frequently Asked Questions
1. How does the BIM Automation help ensure compliance with industry standards?
AI-based automation tools check the design compliance with industry standards and regulations, ensuring that the supply system, fittings, and bill of materials meet the required quantities and project requirements.
2. How does BIM Automation assist designers in creating the required plumbing system for a building?
BIM Automation’s user-friendly interface lets designers configure plumbing system inputs like supply systems, fitting types, and velocity based on project needs. The tool then automatically creates the plumbing system in the design model, adhering to industry standards, and provides a bill of materials, design reports, cost estimates, and detailed drawings.
3. Can BIM Automation be adopted for large-scale projects?
BIM Automation has been used in various large-scale commercial and industrial projects, proving its capability to handle complex designs and layouts.
4. How important are plumbing shop drawings?
Plumbing shop drawings are crucial in construction projects as they provide detailed information about the plumbing layout of a building.
5. How can I get started with BIM Automation to automate the plumbing system modeling?
Absolutely, BIM Automation has been used in various large-scale commercial and industrial projects, proving its capability to handle complex designs and layouts.
Reach out to our expert teams by clicking Here to assess your current design process and provide a workable solution through BIM Automation.


