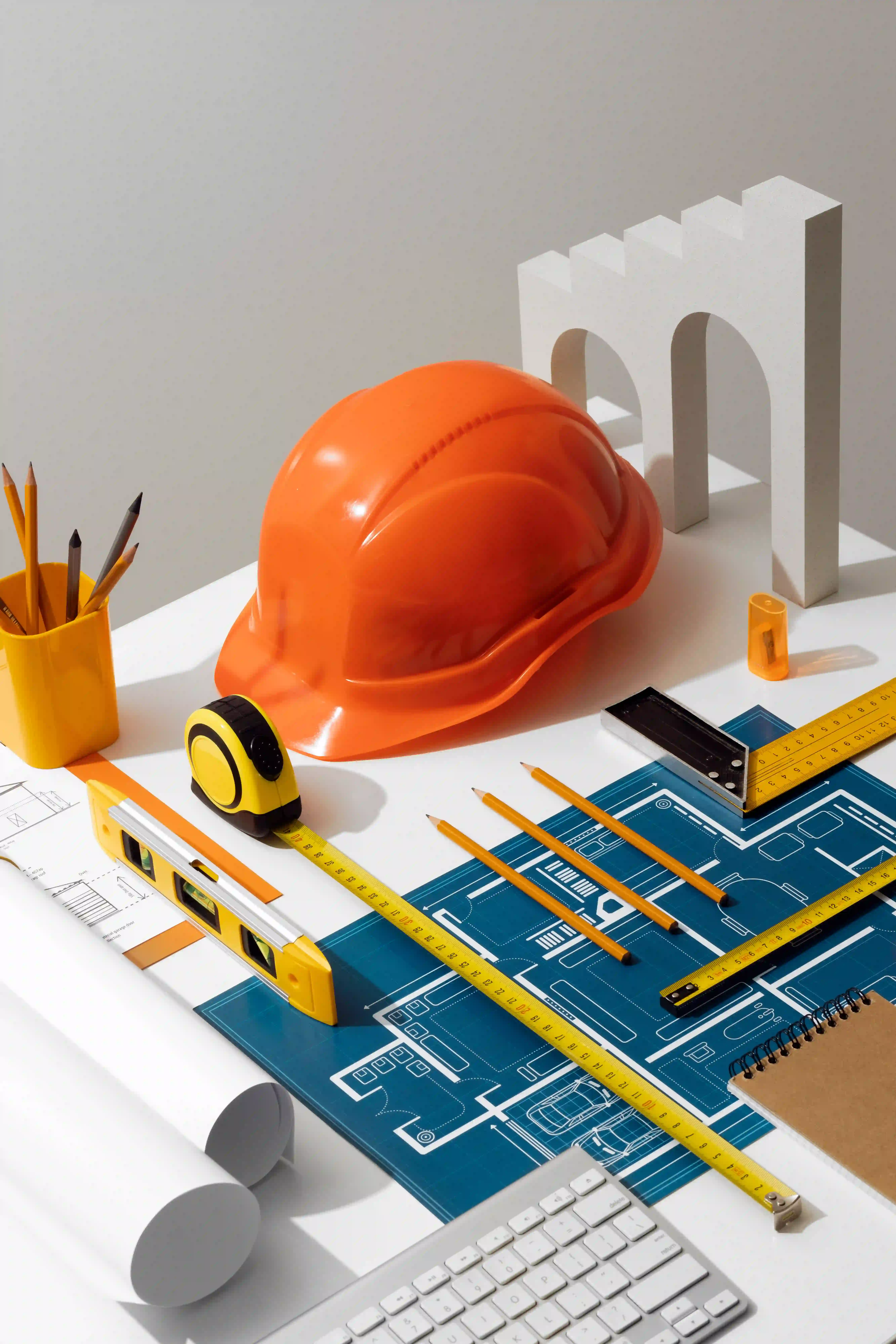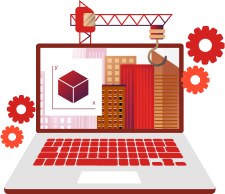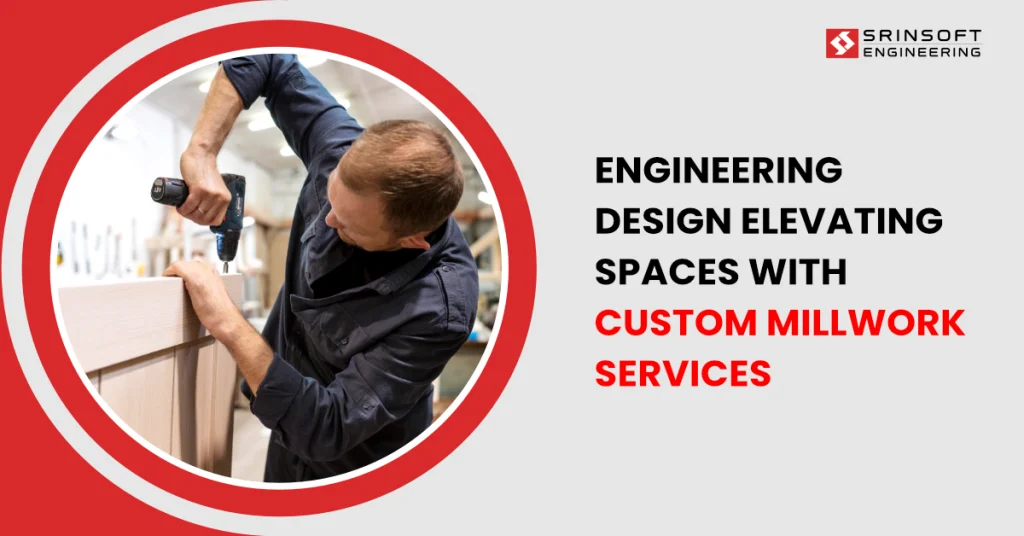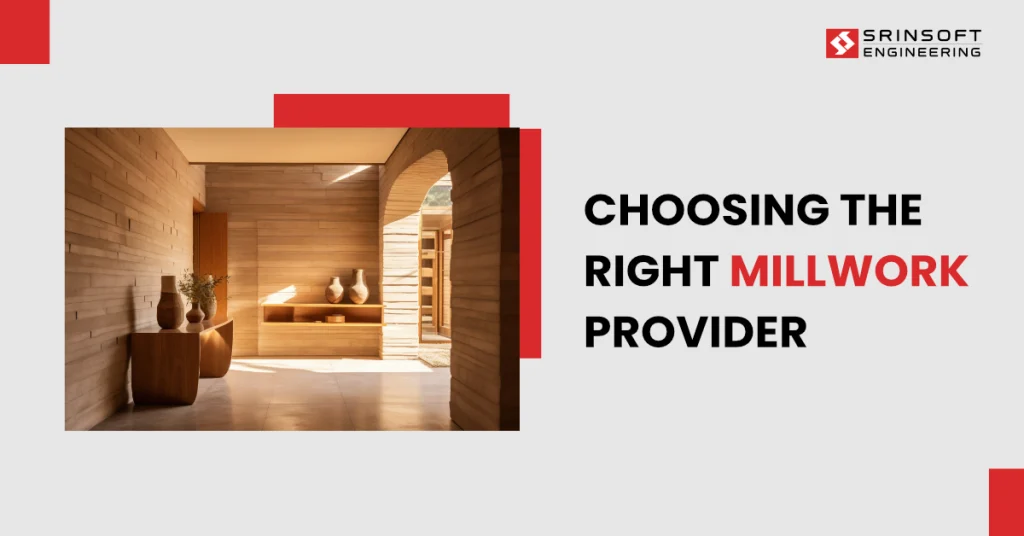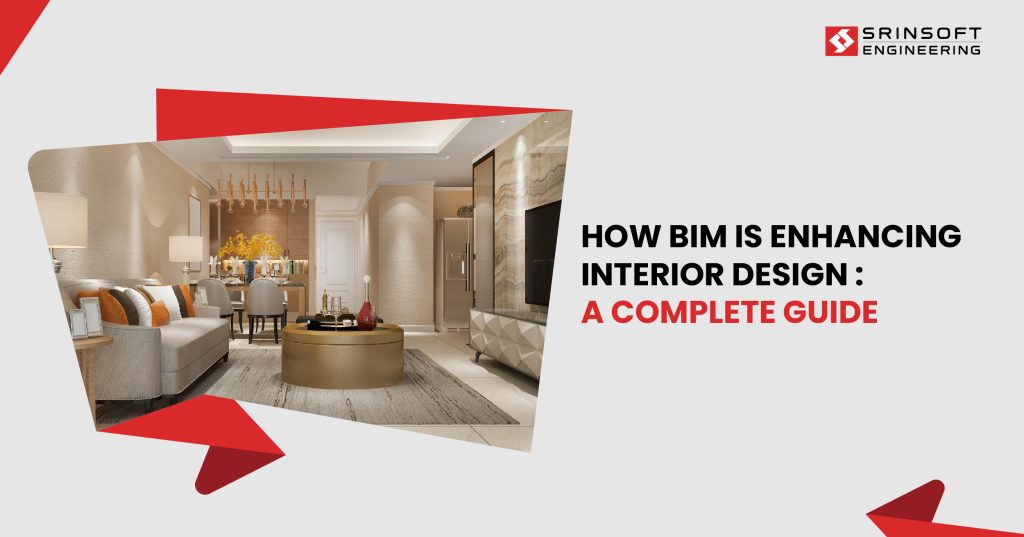
BIM’s integration into interior design is causing a revolution in how designers create and manage indoor spaces. It provides a full picture of the project making it easier for all parties to make choices and work together.
How is BIM Revolutionizing Interior Design?
In interior design, BIM has a key role in improving processes and project results.
Its main parts for interior design include 3D modeling parametric design, clash detection, and data management.
Designers often use tools like Autodesk Revit ArchiCAD, and SketchUp for various tasks in interior design projects:
1. Space Planning
3D models help designers see how spaces relate, try out furniture layouts, and check how people move in a space.

2. Furniture Selection & Placement
BIM software works with furniture databases. This lets designers pick the right furniture based on size and looks. They can then see how it fits in with the model.
3. Lighting Design
BIM tools let designers simulate lighting effects and analyze how natural daylight enters a space. This helps create lighting designs that work well and set the right mood.
4. Material Selection & Finishes
Designers can use BIM models to see how different materials and finishes look & how they affect the overall design style.
Benefits of BIM in Interior Design
Using BIM in interior design has many upsides. It improves teamwork and how designs look, helps estimate costs supports sustainability, and makes managing buildings easier. Real-world projects have shown how BIM can change the way interior design works.
1. Collaborative Design & Coordination
Big projects need different design experts to work together. BIM makes this possible by letting architects’ interior designers’ structural engineers, and MEP engineers all work on the same model at the same time.
2. Visualization & Simulation
BIM has an impact on how we see interior spaces in 3D, which helps designers and clients get a better idea of the final product. You can take virtual tours and fly over the space making it easier to decide things while designing.
3. Cost Estimation & Project Management
BIM contains info about materials, how much you need, and what they cost. This data helps to figure out costs more – when you’re designing so you don’t end up spending more than you planned.
4. Energy Efficiency & Sustainability
BIM includes energy analysis tools, which let designers check how design choices affect the environment. This helps to create interiors that use less energy and are better for the planet.
5. Design Iterations
BIM makes it easy to change designs. When you update one part of the model, all related parts update too. This cuts down on mistakes.
6. Facility Management
BIM offers a full list of all parts used in interior design. This info proves useful for facility managers when they need to maintain or redo spaces.
BIM Levels & Interior Design
BIM levels refer to the level of development and the maturity of combining all of BIM within the lifetime of the project.
With interior design, a higher level of BIM would simply indicate a maturation in the implementation and collaboration of BIM, along with the proper handling of processes of design and construction.
✅ LOD 100 – Conceptual Design
Spatial relationships would be more detailed by interior designers in general arrangements in LOD 100. This stage could show approximate furniture and fixture placement for considerations of general design concepts and spatial arrangement.
✅ LOD 200 – Schematic Design
Interior designers reflect in the ground further definition of space layout of furniture, partitions, and other fixtures. They indicate furniture types and room finishes, although exact specifications are still not yet established.
✅ LOD 300 – Detailed Design
At this level, interior designers can begin the development of detailed designs for furniture, fixtures, finishes, and spatial dimensions. The model also includes more detailed information relevant to the actual construction, such as the materials, sizes, and installation details.
✅ LOD 400 – Construction Documentation
At LOD 400, the interior design model includes all the final construction documents, with a full indication of detailed custom fixture plans, finishes, and installation. This ensures the fully descriptive nature of the design before it hits the site.
✅ LOD 500 – As-Built/Facility Management
Interior Design Relevance: LOD 500 consists of an interior design model that replicates the final built project, including modifications that occur through construction. This is important for the convenient and perfect undertaking of maintenance and intimates’ facility management on the planning of renovation works in the future.


Challenges and Solutions in Interior Design with BIM
Building Information Modeling (BIM) has significantly improved interior design throughout its lifecycle, enabling enhanced visualization, improved collaboration, and better decision-making. However, challenges such as complexity, industrial standardization, cost, and resource limitations remain.
As the industry continues to evolve, addressing these challenges is crucial for adopting standardized practices, creating sustainable interior spaces, ensuring interoperability, effective data management, and interdisciplinary coordination.
1. Adoption and Learning
Successful designers need to be familiar with BIM concepts, workflows, and the necessary skills to effectively use BIM in their interior design. Continuous learning through comprehensive training processes tailored to interior designers, such as workshops and tutorials, is essential for gradually building proficiency and eventually becoming BIM experts.
2. Collaboration
BIM facilitates better collaboration among designers, architects, engineers, and stakeholders by providing a centralized environment to access real-time project information, including 3D models, drawings, and documents
3. Coordination
BIM enables coordination among various disciplines, including architecture, structural engineering, MEP (Mechanical, Electrical, and Plumbing), and interior design, to identify conflicts and clashes between different elements. Designers can resolve these conflicts in the virtual environment, improving the design lifecycle and enhancing collaboration.
4. Data Management
Managing various data sources in interior design with BIM can be challenging. Designers must ensure that the data is accurate, up-to-date, and compatible with the BIM model to maintain data integrity and facilitate efficient workflows.
Explore: Best Practices for BIM Data Management
5. Regulatory Compliance and Standards
Every aspect of interior design using BIM can be carefully evaluated to ensure compliance with regulatory requirements and industry standards, helping to avoid potential disputes.
Top BIM Tools & Technologies for Interior Designers
Here’s the list of key BIM tools & technologies, that are commonly used by interior designers:
1. Autodesk Revit
A widely used BIM software that allows for 3D modeling, detailed design & documentation. Supports multi-disciplinary collaboration & offers specific features for interior design.
Key Features:
Space planning, furniture placement, lighting analysis, material selection, clash detection.
2. ArchiCAD
A Software that focuses on architectural design. But is also powerful for interior design tasks. It offers an integrated design environment and is known for its user-friendly interface.
Key Features:
3D modeling, interior space visualization, parametric design, custom object creation.
3. SketchUp
A 3D modeling tool that is highly intuitive & popular among interior designers for quick concept designs. It integrates well with other BIM software and is ideal for creating detailed interior layouts.
Key Features:
Easy-to-use modeling tools, furniture libraries, material selection, integration with rendering plugins.
4. Autodesk 3ds Max
A 3D modeling, rendering & animation software used for high-quality visualizations in interior design. It’s often used in conjunction with Revit for creating realistic renders.
Key Features:
Advanced rendering, lighting simulation, texture mapping, animation.
5. BIMDeX
BIMDeX is a platform that facilitates seamless data exchange between different CAD, design & BIM software. BIMDeX is particularly useful for interior designers who need to work with multiple software tools and ensure compatibility.
Key Features:
Data interoperability, format conversion, CAD/BIM integration, and support for various industry standards.
6. Enscape
A real-time rendering and virtual reality plugin that integrates with BIM tools like Revit & SketchUp. It helps designers visualize spaces in immersive 3D environments.
Key Features:
Real-time rendering, VR support, lighting and material simulation, easy navigation.
7. Clash Detective (Navisworks)
Part of the Autodesk Navisworks suite, Clash Detective is used to identify and resolve conflicts within a BIM model, particularly useful in the coordination of interior design elements.
Key Features:
Clash detection, model coordination, 4D simulation, project review.
8. Enginero
Enginero is a cloud-based platform that facilitates collaboration on BIM projects. It’s particularly useful for interior designers working on large projects with multiple stakeholders.
Key Features:
Document management, clash detection, real-time collaboration, issue tracking, version control.
Conclusion
By understanding and utilizing the appropriate LOD levels, interior designers can enhance their design process, improve communication with other stakeholders, and ensure that the final outcomes meet the project’s requirements and expectations.
Frequently Asked Questions
1. Which BIM software tools are commonly used in interior design?
Common BIM software tools used in interior design include Autodesk Revit, ArchiCAD, and SketchUp. These tools help designers with space planning, furniture selection, lighting design & material selection.
2. What are the different BIM levels (LOD) & their relevance to interior design?
The BIM Levels of Development (LOD) range from LOD 100 to LOD 500, each representing different stages of the project. In interior design, these levels help in refining spatial layouts, furniture details & construction documentation.
3. Can BIM be used for remodeling or renovating existing interior spaces?
Yes, BIM is highly effective for remodeling or renovation projects as it provides an accurate representation of existing conditions and helps in planning and visualizing new design elements.
