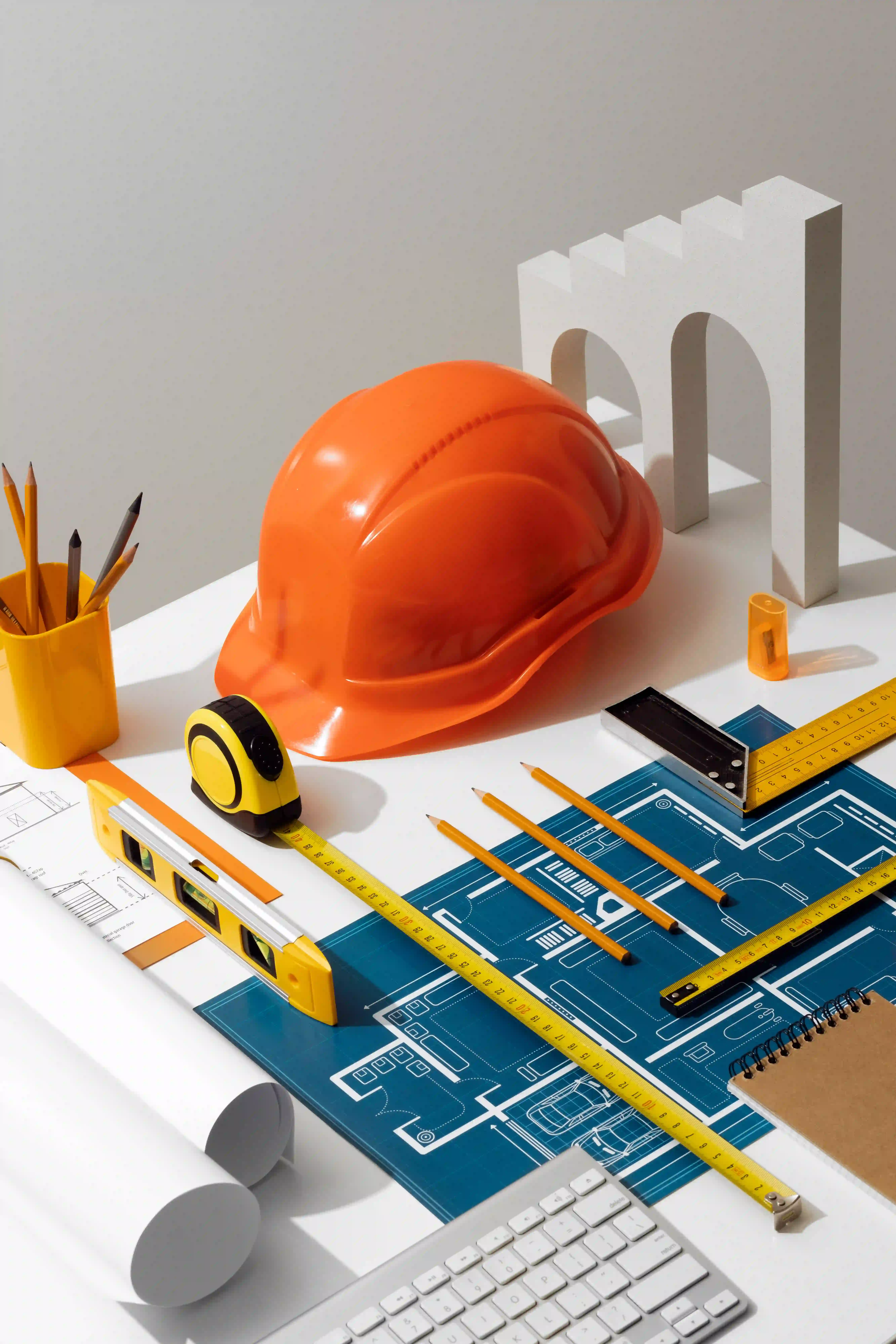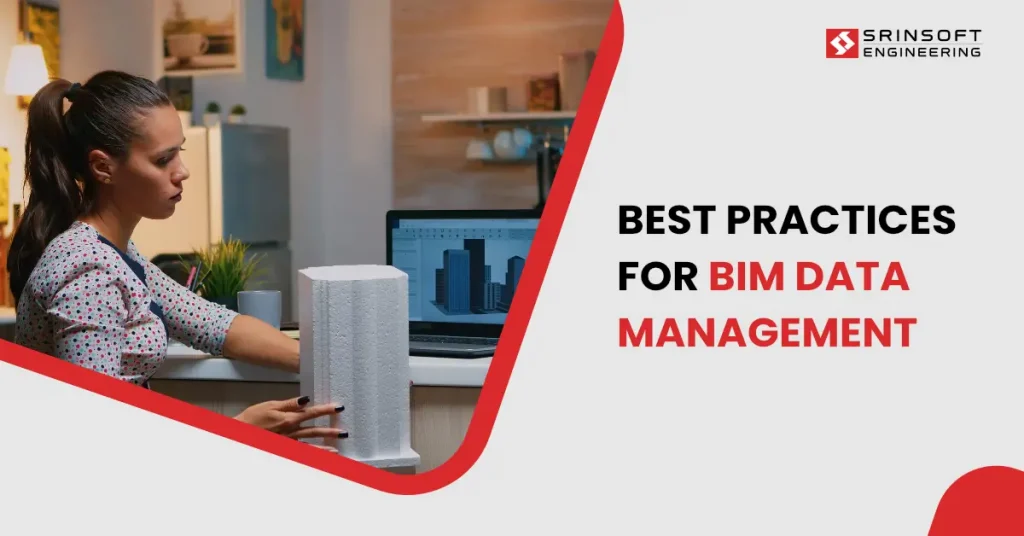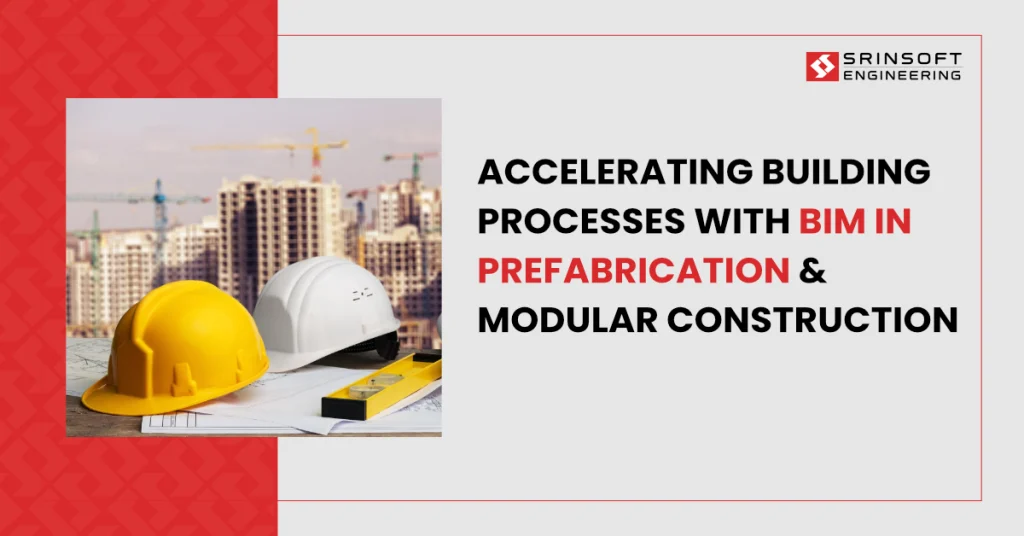
BIM Clash Detection! If you’re new to the concept or just looking to understand its importance, then you’re in the right place.
In the construction and design world, clashes—where different elements of a project interfere with each other—can cause major headaches.
BIM Clash Detection helps to spot and fix these issues before they become problems on-site.
Think of it as a high-tech way to ensure everything fits together perfectly before the first nail is hammered.
In this guide, we’ll break down what BIM Clash Detection is, why it matters, and how it can make your projects run smoother. Let’s dive in and discover how this powerful tool can help you build smarter!
What is BIM Clash Detection?
BIM Clash Detection is a process used in Building Information Modeling (BIM).
BIM Clash Detection identifies conflicts in building designs. It finds clashes between different design elements. i.e, It helps clashes be identified before construction starts.
Example: HVAC ducts and electrical wiring may conflict. Both might need the same space in the ceiling.
Without clash detection, these two elements could end up occupying the same physical space, which is impossible in the real world.
What Causes Clashes in BIM Models?
- Design Errors: Mistakes in design phase – placing two objects in the same spot – can cause clashes.
- Lack of Coordination: Plumbing, electrical & HVAC teams might not align their designs, leading to conflicts.
- Software Issues: BIM tools might not integrate fully, causing mismatches or overlaps in the design.
- Human Error: Simple mistakes, such as wrong dimensions or misplaced components, can lead to clashes.
- Complexity of the Project: Complex buildings have more elements, increasing the chance of clashes.
- Inconsistent Standards: Different guidelines or standards can cause clashes when models are combined.
- Incomplete Information: Missing or unclear details can lead to assumptions and clashes later.
- Interdisciplinary Miscommunication: Poor communication between architects/engineers results in designs that don’t fit together properly.
- Version Control Issues: Working with different versions of the model without proper updates can lead to outdated or conflicting designs.
- Incomplete Information: Missing or unclear design details can cause assumptions that result in clashes later on.
- Changes During the Project: Last-minute design changes or updates that aren’t communicated to all teams can introduce clashes.
- Incorrect Data Input: Entering wrong data, such as measurements or material specifications, can create conflicts in the model.
Types of Clashes in BIM
1. Hard Clashes
Hard clashes happen when two physical objects occupy the same space.
Example: A pipe running through a wall where it wasn’t planned, causing a physical overlap.
Sub-types –
- Structural vs. Structural: Like two beams intersecting.
- Structural vs. MEP: A duct passing through a beam.
2. Soft Clashes
Soft clashes occur when objects are too close to each other, violating required clearance or buffer zones.
Example: A ventilation duct too close to a sprinkler system, which might prevent maintenance access.
Sub-types –
- Clearance Clashes: Where sufficient space isn’t provided for installation, maintenance, or safety.
- Proximity Clashes: Elements that don’t physically overlap but are too close, risking future issues.
3. Workflow or 4D Clashes
These clashes arise when the construction sequence or schedule is misaligned.
Example: Scheduling the installation of electrical wiring before the walls are built, causing timing conflicts.
Sub-types –
- Sequence Clashes: Where the order of tasks causes problems.
- Logistical Clashes: When materials or resources are scheduled at the wrong time or place.
4. Data or 5D Clashes
Clashes related to non-physical information like costs, material specs, or performance data are called Data or 5D clashes.
Example: A budget clash where the selected materials exceed the project’s budget or a material specification mismatch.
Sub-types –
- Cost Clashes: Conflicts between the design and the budget.
- Specification Clashes: Mismatch between specified materials and what’s actually available or feasible.
Checkout: BIM Level of Development (LOD) 100, 200, 300, 350, 400 & 500
What are the Benefits of Clash Detection?
1. Identifies Conflicts Early
- Detects clashes between different building elements before construction begins.
- Saves time & avoids expensive changes during construction.
2. Enhances Collaboration
- Facilitates better coordination among architects, engineers & contractors.
- Streamlining workflow helps different teams work together more efficiently by addressing potential conflicts in advance.
3. Reduces Rework
- Provides clear view of how different systems interact (e.g., plumbing, electrical, structural).
- Leads to a more accurate and precise final build.
4. Increases Project Efficiency
- Allows for smoother and faster construction processes by eliminating clashes beforehand.
- Helps better allocation of materials, time & labor reducing need for unplanned changes.
5. Enhances Safety
- Prevents hazards & identifies potential safety risks that could arise from clashes in design
- By resolving clashes beforehand, the risk of on-site accidents during construction is lowered.
- Ensures Compliance with safety standards and regulations.
6. Improves Client Satisfaction
- Delivers on Expectations: Ensures that the project is completed according to the agreed-upon design, without unexpected compromises.
- Builds Trust leading to greater client confidence in the project team.
- Provides peace of mind that the project runs smoothly and without major issues.
How are clashes detected and resolved?
Step 1: Import the 3D Models
You start by bringing in 3D models. (From different disciplines – architecture, structure, MEP) in clash detection software.
This creates a unified model to see how all the systems interact with each other.
Step 2: Run the Clash Detection Test
The software scans the model to identify any overlaps or conflicts between the elements, like a duct running through a beam.
This step catches problems before construction starts, saving time and money.
Step 3: Review the Clashes
You get a list of all the detected clashes, usually with visuals showing where the issues are.
Seeing the clashes clearly helps everyone understand what needs to be fixed.
Step 4: Prioritize the Clashes
Not all clashes are equally important. Some are critical, like structural conflicts, while others are minor, like two pipes touching.
Focusing on the most serious issues first ensures the biggest problems get resolved quickly.
Step 5: Collaborate to Resolve Clashes
Teams from different disciplines (architects, engineers, contractors) work together to find solutions, like rerouting a pipe or adjusting a wall.
This collaboration ensures that changes don’t cause new problems elsewhere in the design.
Step 6: Update the Model
Once a solution is agreed upon, the model is updated to reflect the changes, eliminating the clash.
This keeps the project moving forward with a design that works in the real world.
Step 7: Re-run the Clash Detection
You run another clash detection test to make sure the changes didn’t create new conflicts.
This step double-checks that the design is now clash-free and ready for construction.
Example:
Imagine you’re working on a new office building. During the clash detection process, the software finds that a ventilation duct is running straight through a support beam. The MEP engineer and the structural engineer collaborate, and they decide to slightly reroute the duct to avoid the beam. The model is updated, the clash is resolved, and the project moves forward smoothly.
In short, clash detection is about catching and fixing problems before they become costly mistakes on site. Simple, effective, and it keeps your project on track.
How Clash Detection Influences Virtual Design and Construction?
Clash detection in VDC is about building smart.
- Saves Time and Money: Reduces costs and makes sure the design is built right the first time.
- Ensures Accuracy: Fixes problems in the digital model so the design is ready for construction.
- Improves Communication: Everyone sees the same 3D model, making it easier to communicate.
- Keeps the Schedule on Track: Solves issues early to avoid delays during construction.
- Minimizes Surprises: A precise virtual model means fewer unexpected problems during construction, leading to a smoother process.
- Supports Sustainability: Fewer mistakes result in less waste, promoting more sustainable construction practices.
By addressing clashes early, the final construction is more likely to meet high standards, both in terms of quality and performance.
The Role of BIM Software in Clash
BIM (Building Information Modeling) software is at the heart of clash detection, serving as the tool that identifies and resolves conflicts in construction projects. Here’s how it plays its role:
1. Centralizes All Data
- Integrates Disciplines: BIM software brings together models from different disciplines—architecture, structure, MEP—into one unified platform. This integration is crucial for spotting where elements clash.
- Ensures Consistency: With all data in one place, BIM software ensures consistency, that everyone is working from the same, up-to-date information, reducing the chances of miscommunication.
2. Automates Clash Detection
Quick Identification: BIM software can automatically scan the entire model for conflicts, such as pipes intersecting with beams or ducts clashing with walls. This speeds up the detection process significantly.
3. Visual Representation
Highlights Clashes: Shows where problems are in the model.
Easy Fixes: Makes it clear what needs to be corrected.
4. Facilitates Collaboration
Shared Platform: Everyone views and discusses the same model.
Improves Communication: Enhances teamwork by showing and understanding clashes.
5. Supports Iterative Design
Quick Adjustments: Easily tweak the model and see effects instantly.
Promotes Refinement: Continuously improves the design to be accurate and clash-free.
6. Enhances Decision-Making
Data-Driven Insights: Provides details on clashes, such as location and impact.
Cost-Benefit Analysis: Helps teams decide the best solutions based on potential costs.
Wrapping Up
Clash Detection scans the digital 3D model of the building and automatically checks if any parts overlap or interfere with each other.
This helps catch these issues early, so they can be fixed in the design phase, saving time and money during construction.
In short, BIM Clash Detection ensures everything fits together perfectly before you even break ground.
In summary, BIM software is essential in clash detection, streamlining the process of identifying and resolving conflicts, improving collaboration, and ultimately leading to a more efficient and accurate construction project. It’s the backbone of a smooth, coordinated, and successful build.


