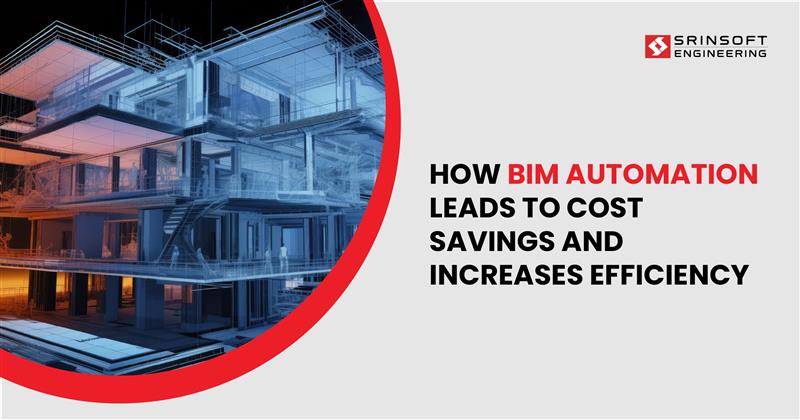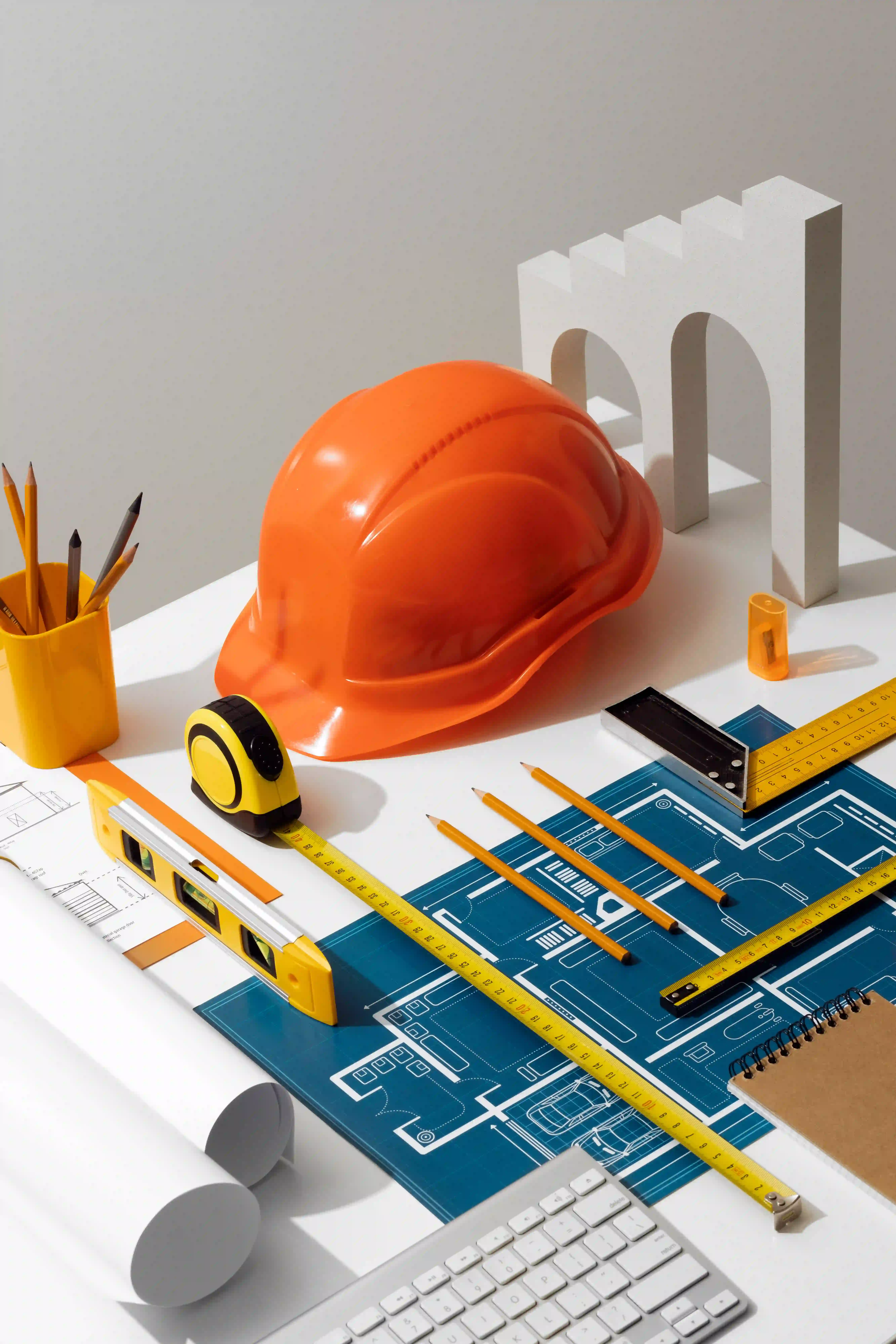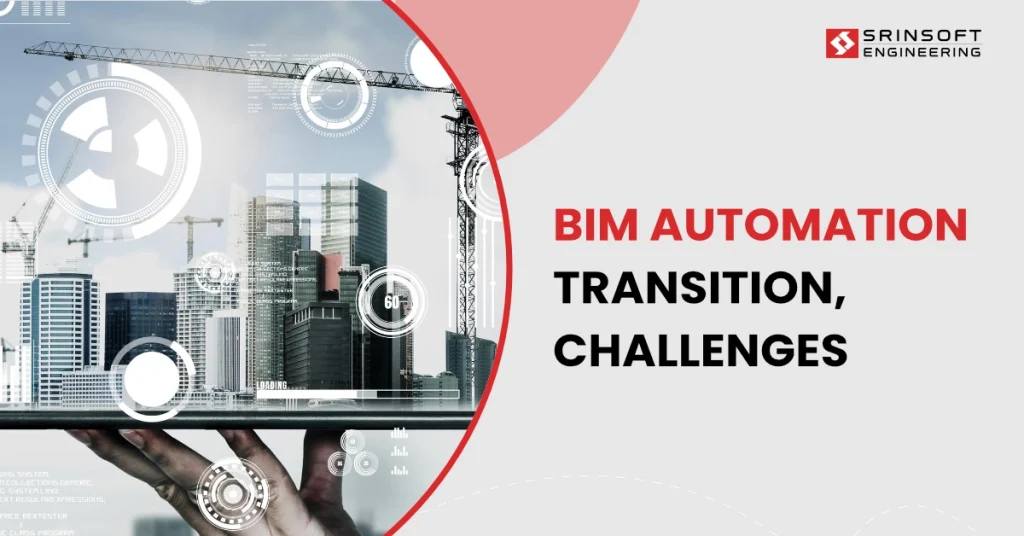
In the AEC industry (Architecture, Engineering & Construction), Building Information Modeling (BIM) has significantly transformed how we conceptualize, design & construct-built environments.
Today sustainability is increasingly necessary & BIM has arisen as a revolutionary tool, representing a holistic approach to construction management by –
- integrating 3D modeling,
- data management, and
- collaboration tools into a single platform
When augmented by automation technologies such as Artificial intelligence and machine learning capabilities, BIM enables professionals to revolutionize the planning, design & execution of construction projects through optimized resource allocation and reduced wastage.
Let’s dive into this blog, where we will explore how BIM automation has become a game-changer for the construction industry, leading to –
- enhanced project planning,
- cost estimation,
- budget management, and
- streamlined coordination and collaboration.
What Is Building Information Modelling (BIM)?
BIM is a digital tool for building information modeling. It allows architects, engineers, contractors, and other professionals to plan, design, and construct buildings and infrastructure projects more efficiently
BIM refers to a digital representation of building or infrastructure projects which includes metric data, geospatial, financial, procurement, and other relevant data. It facilitates more accurate and detailed visualization of the project before construction begins.
The BIM design process involves from conception to the completion stage of the construction project & the different levels of BIM can be used to achieve the project needs –
- Level 0 BIM: Paper-based drawings + zero collaboration
- Level 1 BIM: 2D construction drawings + some 3D modeling
- Level 2 BIM: Teams coordination on their 3D models
- Level 3 BIM: Teams coordination with a shared 3D model
- Levels 4, 5, and 6 BIM: Adding in scheduling, cost, & sustainability information
Through BIM, the engineers can also identify and rectify design clashes, constructability issues, and potential conflicts in the early stages, avoiding reworks and relays during construction.
Role of BIM in Modern Construction
BIM is a digital process for creating and visualizing the data involved in constructing a building. It involves the collection, organization, and visualization of various data types related to a building project, including geographic information, engineering diagrams, measurements, and material specifications.
BIM offers core functionalities to achieve the common goal of users, managing their projects more effectively and efficiently.
- 3D Modeling:
Creating accurate 3D project models, including all the crucial details such as structural, architecture, MEP (Mechanical, electrical and plumbing) elements
- Data Management:
Managing the project data such as geometric metrics, materials specifications, and cost information at one location
- Collaboration:
Allowing various stakeholders from different disciplines to work together on the construction/infrastructure projects in real time through a cloud-based platform
- Rendering:
Generating a realistic image of a construction phase from the 3D model to present to stakeholders and customers, and to review different perspectives.
- Analysis and simulation:
Through the use of BIM models, the engineers can analyze and simulate the design behavior to predict performance and identify potential issues
- Cost estimation and scheduling:
Estimating the cost required to construct the buildings based on project scope and creating a timesheet for completing
Key Areas of BIM Automation
The value of BIM automation is in its ability to streamline workflow and automate repetitive tasks, ensuring the project information adheres to regulatory compliance, industrial standards, and customer requirements
The adoption of BIM automation is a strategic move toward more productive and cost-effective, allowing designers to focus on more creative and complex aspects of project works. Moreover, the BIM automation provides insight into project performance through analytics and tracking models, which maintain the integrity of the project and make informed business decisions
Here are the BIM Automation adopted in some specific areas,
- BIM-based energy simulation on building
By leveraging advanced algorithms and machine learning, BIM evolves its automation capabilities to simulate energy consumption and the requirement of power supply on the modeled 3D projects, considering all factors such as building details, orientation, insulation, and airtightness factors
Through the automated simulation, the engineers can easily identify potential building design problems, and compare the performance of different building materials and systems.
- Space optimization
Using AI-based and machine learning capabilities, the BIM realizes historical data and presents market trends to generate efficient space planning, including the arrangement of furniture, walls, and other features. The BIM model provides a realistic 3D model of the proposed building to achieve the optimistic use of space and reduce the cost of construction
The BIM also provides automated clash detection to identify and resolve the potential model issue which helps to optimize the use of space between different building services to avoid errors during construction
- 4D simulation for construction site logistics
In the construction site, a lot of activities are going on simultaneously, which involves a constant flow of materials and workers in and out of the site. That’s where BIM optimization is essential to properly manage the construction site logistics using 4D simulation
BIM 4D simulations show how the building will be constructed over time by analyzing the 3D model. This allows for a better understanding of the construction phases and helps to determine where materials should be allocated to minimize the amount of movement and optimize the use of resources
By using BIM to optimize construction site logistics, the project can save on labor costs, and material costs, and even avoid the expense of renting unnecessary equipment.
How BIM Enhances Planning?
BIM enables designers to create a clear & detailed 3D model of the project. It incorporates components from various disciplines such as
- architectural,
- structural, and
- mechanical systems.
This allows stakeholders to see exactly how the final product looks & functions.
BIM’s 3D model provides a more accurate and detailed visual representation, facilitating engineering to
- identify and rectify design clashes,
- constructability issues, and
- potential conflicts in the early stages, avoiding costly rework and delays during construction.
How BIM Helps in Reducing Rework and Avoiding Costly Mistakes
When working on more integrated construction designs, errors and conflicts can arise during the design phase, leading to significant rework, substantial cost overruns, and delays during construction. BIM helps mitigate these issues by enabling systematic planning and early detection and resolution of design conflicts.
BIM automation integrates scheduling with the 3D model to deliver project timelines. This allows project managers to
- visualize the construction sequence,
- identify potential bottlenecks, and
- optimize workflows.
As a result, BIM minimizes the need for costly on-site changes and facilitates an efficient construction process, reducing downtime and speeding up project completion.
Cost Estimation and Budget Management: BIM’s Role in Financial Planning
By Integrating financial data into the 3D model, BIM provides detailed and accurate cost estimates throughout the project lifecycle. The integration allows managers to improve communication with stakeholders, optimize resource allocation, and reduce material waste.
BIM analyses design scenarios with its financial suggestions which allows managers to track expenses and identify potential cost-saving opportunities that ultimately contribute to cost savings and risk reduction.
As BIM continues to evolve, its role in financial planning is becoming increasingly significant, offering a competitive edge to those who adopt and integrate it effectively within their organizational strategies.
How BIM Helps in Streamlining Project Coordination & Collaboration ?
A construction project involves multiple professionals from various disciplines, depending on the project requirements and priorities.
- To manage project teams and achieve better outcomes, BIM facilitates seamless coordination among architects, engineers, contractors, and other stakeholders, ensuring access to the most up-to-date information and minimizing misunderstandings and delays.
- BIM provides integrated and collaborative approaches to design and construction by providing a shared platform where all stakeholders can contribute, and access required information. This transparency enhances communication to ensure that everyone is on the same page.
- The collaborative nature of BIM leads to more efficient project execution and reduces the risk of rework.
- The collaborative aspect of BIM automation extends beyond just sharing information, it also helps to identify and resolve potential issues early in the design phase.
How Does BIM Lead to Cost Savings?
BIM technologies make it possible to visualize and manage the entire project before construction begins, allowing construction professionals and other stakeholders to explore different alternatives and agree on a common vision early on.
This minimizes time-consuming and expensive changes throughout the building’s life cycle.
Here are a few specific features of how BIM Automation leads to cost savings:
- Data-driven model generation
- Achieve model to meet Industry standards and regulatory compliance
- Clash Detection
- Common data environment
- Model coordination among different industry
- Automated Quantity Take-off
- Project Scheduling
- Cost estimation and budgeting
In short, BIM contributes to cost savings by improving efficiency, enhancing accuracy in cost estimation, reducing waste, and facilitating a more integrated approach to project management.
Future Trends in BIM
The future of BIM is full of promising outlook for ongoing advancements in technologies and multilateral industry adoption. Construction companies must be willing to invest in the necessary tools and training and stay up-to-date with the latest technologies in the field
Here are some of the latest technologies in the world of BIM–
- Cloud-based Technology: This allows stakeholders to access the latest project information and collaborate in real time from anywhere in the world, making it easier to integrate their individual information into the BIM model.
- Digital Twin technology: Pushing into a new dimension of design and simulation to analyze the operational and behavioral aspects of your physical assets such as buildings and machinery based on the 3D simulated models. This provides real-time data, optimizes performance, and predicts maintenance needs before they arise.
- Integration of Artificial Intelligence and Machine Learning: Using advanced algorithms, stakeholders can analyse project data, gain insight into the performance of their projects, and make data-driven decisions on where they need to improve
- Digital Transformation: Providing valuable details across all industries, enabling different teams to work together, no matter where they are. This helps to improve communication and relationships between clients and other stakeholders
- Augmented and Virtual Reality: Enabling stakeholders to walk through BIM models using augmented and virtual reality to visualize model structure and make better decisions.
Conclusion
Building Information Modeling (BIM) has emerged as a transformative technology in the AEC industry, enabling
- enhanced project planning,
- streamlined project coordination,
- Improved collaboration among stakeholders,
- simplified budget management,
- and cost savings
BIM Automation leads to the creation of accurate 3D models and detailed typical drawings as well as automates repetitive tasks.
As BIM continues to evolve, construction companies aim to stay competitive in a rapidly growing industry by harnessing the BIM power to unlock new efficiency, productivity, and cost-effectiveness levels in their projects.


