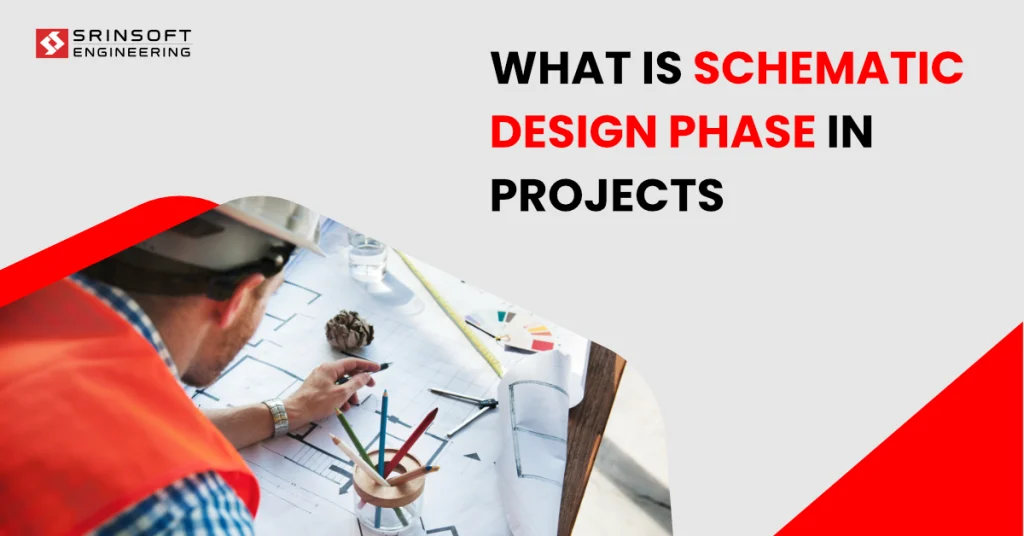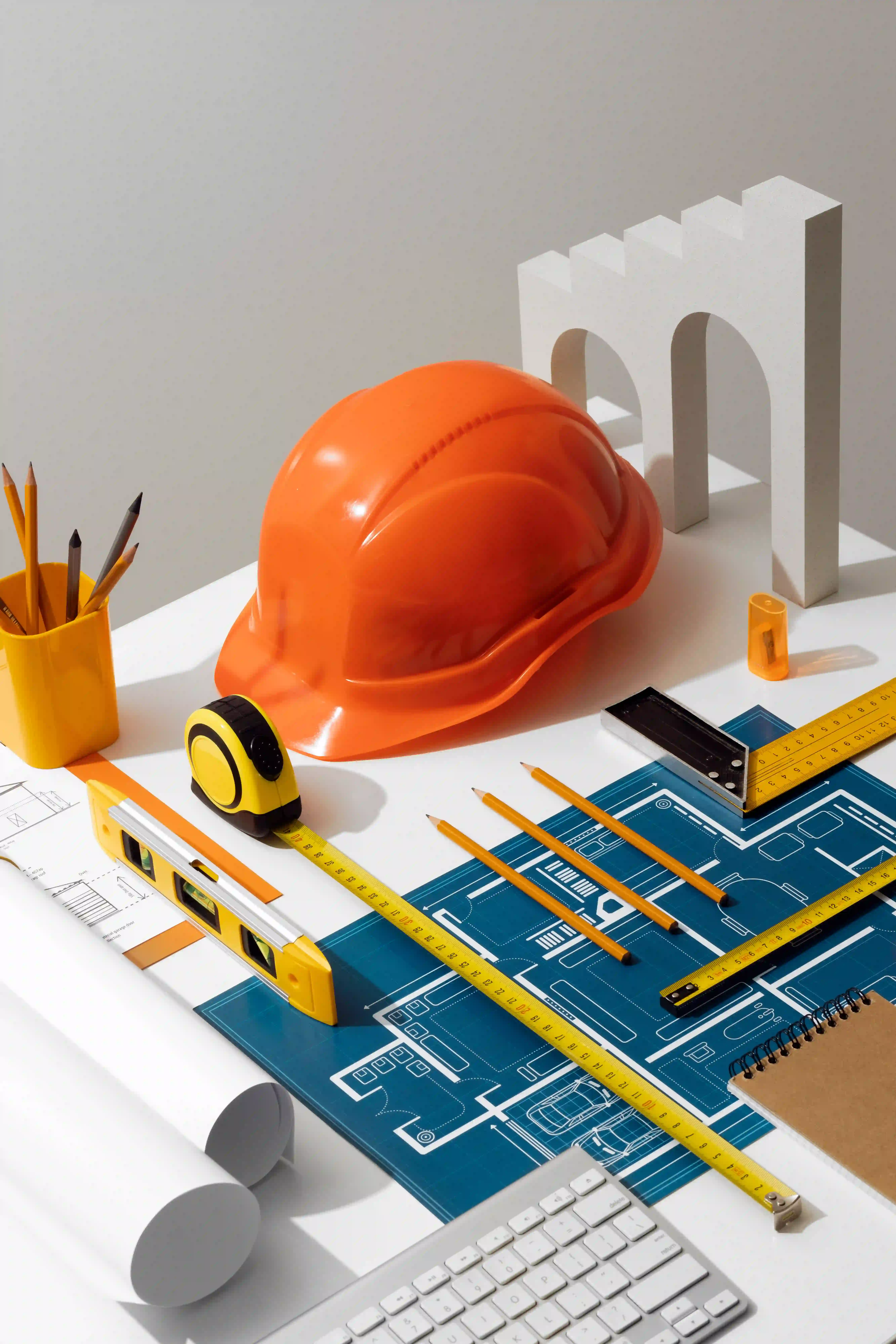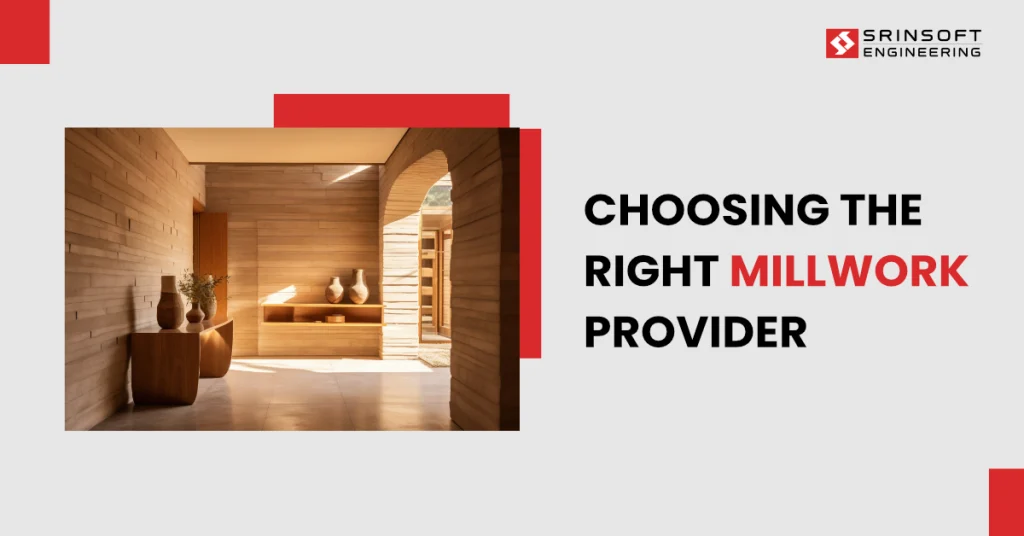
Schematic Design Phase is the initial step in the architectural & engineering design process.
It is in this phase that the design team begins to describe the architectural and tectonic elements of the project.
When you decide to build something, you don’t just start hammering nails and sawing wood randomly. Isn’t it?
You need a plan! That’s where Schematic Design comes in.
What is Schematic Design?
The Schematic Design phase serves as a critical bridge between the conceptualization stage – It’s the detailed development of construction plans.
It is where architects, designers, and stakeholders come together – They refine the overarching vision, flesh out key design elements, and establish the fundamental framework upon which the project will be built.
This phase sets the tone for the entire project. It also guides subsequent decisions, shaping the trajectory of development.
During the Schematic Design phase, architects and designers put on their creative hats.
They draw rough sketches and make basic blueprints.
These sketches show how big the project will be – where the rooms go, and how they connect.
Imagine you have a puzzle with different pieces. Architects figure out how to fit those pieces together.
Architects also chat with the client. They ask questions & the client helps decide what the dream project should look like.
Then the architects take all these ideas and create a first draft. They show it to the client, and together, they make changes until everyone is happy.
So, Schematic Design is like an exciting beginning.
Who Are the People Involved in Schematic Design?
The key players who will be in the Schematic Design phase of most architectural projects are:
1. Architects:
- Architects are the creative minds – the ones behind the design. They come up with ideas. Then draw sketches, and envision how the building or space will look.
- They consider multiple factors while designing – functionality, aesthetics, and practicality.
2. Design Team:
- The design team has few notable members. This includes architects, and interior designers. Sometimes structural , mechanical, plumbing & electrical engineers.
- They collaborate to create a cohesive design. The main aim here is to meet the client’s requirements.
3. Client (You!):
- The client is the person or organization. It is for whom the building or space is being designed.
- Clients share their vision, needs, and preferences with the design team.
4. Project Managers:
- Project managers oversee the entire process. They ensure that the project stays on track, also meets deadlines, and stays within budget.
- They coordinate communication between the client, architects, and other team members.
5. Engineering Consultants:
- Consultants are involved depending on the project.
- This includes lighting designers, acousticians, sustainability experts, and more.
6. Contractors (Later Phases):
- While not directly involved in schematic design – contractors play a crucial role in executing the final design during construction.
- They bring the design to life by building what the architects have envisioned.
Remember, teamwork is essential during the Schematic Design phase.
Everyone collaborates to create a design that balances creativity, functionality, and practicality.
Know About 5 Phases of Architectural Design
During this phase, the design team begins to describe the architectural and tectonic elements of the project. Here are the key points:
1. Purpose and Scope:
- The phase begins with the designer meeting with the client to align on the vision and overall goals of the project.
- Discussions cover essential items such as project scope, the purpose of the construction, and its functionality.
- The goal is to understand the client’s aspirations and project requirements.
2. Field Survey and Initial Concepts:
- After the initial meeting, the designer conducts a field survey to gather data about the site and existing conditions.
- Based on this information, the design team creates rough sketches and drawings to explore and illustrate the basic size, layout, and relationships between spaces.
- These initial design options are then presented to the client for visualization.
3. Cost Estimates and Budgetary Concerns:
- The schematic design phase includes a rough estimate of costs for each design option.
- Budgetary considerations play a significant role, as the client needs to understand the financial implications of different design choices.
4. Client Feedback and Refinement:
- The client provides feedback, selects preferred options, and may request changes.
- The designer iterates on the design based on client input until a final design is chosen.
- The architectural team then refines the chosen design.
5. Collaboration and Communication:
- Effective communication between the design team and the client is crucial during this phase.
- Having tools that facilitate collaboration, such as online project management software, can streamline the process.
Next Steps After Schematic Design
Once the schematic design is finalized, the project moves into the Design Development Phase. In this phase:
- The chosen design is further developed, including detailed structural elements, doors, windows, and material selections.
- The focus shifts from conceptual ideas to practical implementation details.
Understand the Difference Between Concept Design and Schematic Design
Here’s a comparison table highlighting the key differences between Concept Design and Schematic Design in construction:
| Aspect | Concept Design | Schematic Design |
| Purpose | Establishes the initial vision and overall concept | Translates the concept into more detailed drawings |
| Scope | Broad and exploratory | More focused and refined |
| Level of Detail | Low detail. Focuses on overall vision and big-picture ideas | Moderate detail. Incorporates more specific design elements and details |
| Deliverables | Conceptual sketches, mood boards, and narratives | Preliminary drawings, floor plans, and elevations |
| Client Engagement | High involvement. Seeks initial client approval and feedback | Active participation and feedback. Aims for client approval before moving to next phase |
| Flexibility | Greater flexibility to explore ideas | Less flexibility, moving toward the finalized design |
| Changes | Easier to make changes | Changes may require more effort and revisions |
| Time Frame | Typically early stages of the project | Follows concept design, precedes design development |
| Visualization | Emphasizes conceptual visualization and ideas | Provides more concrete visual representation |
| Cost Estimation | Limited cost estimation based on broad concepts | Begins to refine cost estimates based on design |
| Design Team | Involves architects, designers, and stakeholders | Requires collaboration with engineers and consultants |
| Focus | Creative exploration and brainstorming |
In Summary
The schematic Design Phase sets the foundation for the entire project.
It translates concepts into visual representations. This helps stakeholders make informed decisions about the project’s direction.
Architects and designers play a critical role in shaping the project during this phase – balancing creativity with practical considerations


